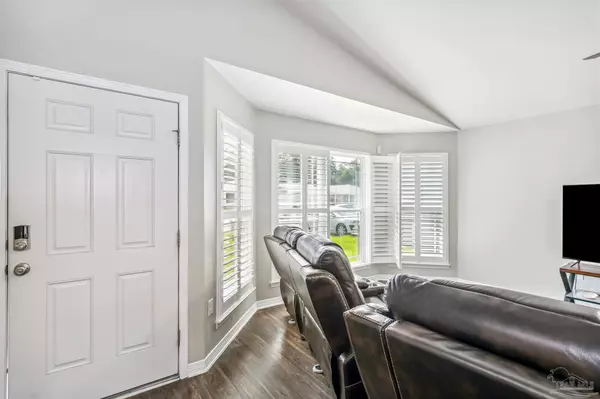Bought with Becky Holcomb • RE/MAX INFINITY
For more information regarding the value of a property, please contact us for a free consultation.
10566 Senegal Dr Pensacola, FL 32534
Want to know what your home might be worth? Contact us for a FREE valuation!

Our team is ready to help you sell your home for the highest possible price ASAP
Key Details
Sold Price $263,000
Property Type Single Family Home
Sub Type Single Family Residence
Listing Status Sold
Purchase Type For Sale
Square Footage 1,601 sqft
Price per Sqft $164
Subdivision Maple Oaks West
MLS Listing ID 648936
Sold Date 10/18/24
Style Contemporary
Bedrooms 3
Full Baths 2
HOA Fees $12/ann
HOA Y/N Yes
Originating Board Pensacola MLS
Year Built 2016
Lot Size 4,791 Sqft
Acres 0.11
Lot Dimensions 50x100
Property Description
LOOK NO FURTHER!! This is it! Get a NEW ROOF with acceptable offer!! Stepping into this immaculate home, you will see wood look luxury vinyl flooring throughout the living room, dining area and kitchen and is accented with custom plantation shutters. The walls have been freshly painted! The kitchen has beautiful cabinets, stainless appliances, granite countertops and large eat at bar. In the primary bedroom you will find additional plantation shutters and ceiling fan. The primary bath has a large double vanity, and a spacious walk-in closet. Moving outdoors takes you to a private backyard, equipped with an accommodating back patio, and a privacy fence, perfect for enjoying your morning coffee or weekend cookouts! All of this and a 2 car garage with beautiful epoxy coated floors. Don't wait! Schedule your viewing today and don't miss out on this opportunity to live in this conveniently located community near Navy Federal, I-10 and UWF!
Location
State FL
County Escambia
Zoning Res Single
Rooms
Dining Room Breakfast Bar, Living/Dining Combo
Kitchen Not Updated, Granite Counters, Kitchen Island, Pantry
Interior
Interior Features Baseboards, Cathedral Ceiling(s), Ceiling Fan(s), High Speed Internet, Walk-In Closet(s)
Heating Central
Cooling Central Air, Ceiling Fan(s)
Flooring Carpet
Appliance Electric Water Heater, Built In Microwave, Dishwasher
Exterior
Exterior Feature Rain Gutters
Garage 2 Car Garage, Front Entrance
Garage Spaces 2.0
Fence Back Yard, Privacy
Pool None
Utilities Available Cable Available
Waterfront No
View Y/N No
Roof Type Composition
Parking Type 2 Car Garage, Front Entrance
Total Parking Spaces 2
Garage Yes
Building
Lot Description Central Access, Interior Lot
Faces From Hwy 29 & Nine Mile Rd go North 1 mile to RIGHT onto Ten Mile Road, go over the railroad track & make an immediate LEFT onto Tara Dawn Circle. Continue to LEFT on Chippewa Drive. Stay on Chippewa, it will turn into Senegal.
Story 1
Water Public
Structure Type Frame
New Construction No
Others
HOA Fee Include Association
Tax ID 211N304500064004
Security Features Security System
Read Less
GET MORE INFORMATION




