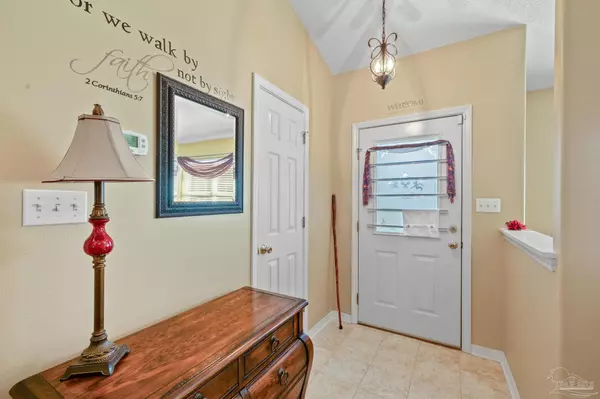Bought with Bruce Baker • RE/MAX INFINITY
For more information regarding the value of a property, please contact us for a free consultation.
5276 Goshawk Dr Milton, FL 32570
Want to know what your home might be worth? Contact us for a FREE valuation!

Our team is ready to help you sell your home for the highest possible price ASAP
Key Details
Sold Price $280,000
Property Type Single Family Home
Sub Type Single Family Residence
Listing Status Sold
Purchase Type For Sale
Square Footage 1,460 sqft
Price per Sqft $191
Subdivision Hawks Nest
MLS Listing ID 650964
Sold Date 10/18/24
Style Ranch
Bedrooms 3
Full Baths 2
HOA Fees $6/ann
HOA Y/N Yes
Originating Board Pensacola MLS
Year Built 2000
Lot Size 0.270 Acres
Acres 0.27
Lot Dimensions 91X128
Property Description
Nestled in the heart of Milton, Florida, this charmingly simple home offers a peaceful retreat. With its classic Florida ranch style, the house features a cozy living area with cathedral ceiling, perfect for relaxing evenings. The kitchen is efficient and functional with electric appliances and wood cabinets. Bedrooms are modest in size, providing a tranquil space for rest. A generously sized backyard offers a screen porch facing east ideal for morning coffee or evening breezes and an almost new shed that is anchored and has been freshly painted. This immaculate and well maintained home is a testament to comfort and practicality, making it a delightful home base for exploring all that Northwest Florida has to offer. All windows were replaced with impact glass in 2016, the roof was replaced in 2020, new garage door in 2024, tankless electric water heater 2017, Termite Contract with Terminix is current and there is whole house surge protection with FPL. Ask about Seller Concessions.
Location
State FL
County Santa Rosa
Zoning County,Res Single
Rooms
Other Rooms Yard Building
Dining Room Breakfast Room/Nook, Formal Dining Room
Kitchen Not Updated, Laminate Counters
Interior
Interior Features Baseboards, Cathedral Ceiling(s), Ceiling Fan(s), High Ceilings, High Speed Internet, Plant Ledges, Sun Room
Heating Central
Cooling Central Air, Ceiling Fan(s)
Flooring Tile, Carpet
Appliance Electric Water Heater, Dryer, Washer, Built In Microwave, Dishwasher, Refrigerator, Self Cleaning Oven
Exterior
Exterior Feature Sprinkler, Rain Gutters
Garage 2 Car Garage, Front Entrance, Garage Door Opener
Garage Spaces 2.0
Fence Back Yard, Privacy
Pool None
Utilities Available Cable Available, Underground Utilities
Waterfront No
View Y/N No
Roof Type Shingle,Hip
Parking Type 2 Car Garage, Front Entrance, Garage Door Opener
Total Parking Spaces 6
Garage Yes
Building
Lot Description Central Access, Interior Lot
Faces HWY 90 TO N ON GLOVER TO W ON HAMILTON BRIDGE TO N ON HAWKS NEST TO W ON GOSHAWK - TURNS NORTH - HOME ON THE RIGHT WEST FACING HOME
Story 1
Water Public
Structure Type Brick,Frame
New Construction No
Others
HOA Fee Include Association,Management
Tax ID 051N28167000G000110
Security Features Security System,Smoke Detector(s)
Special Listing Condition As Is
Read Less
GET MORE INFORMATION




