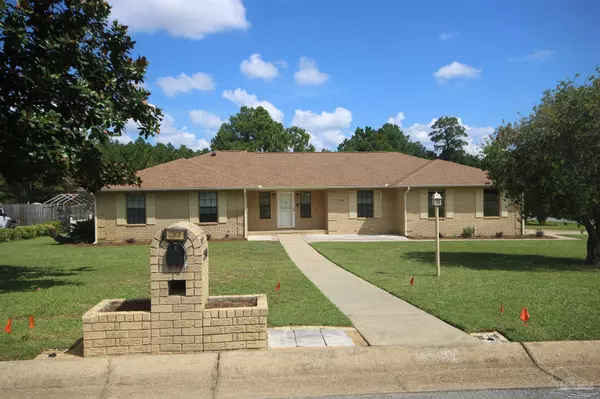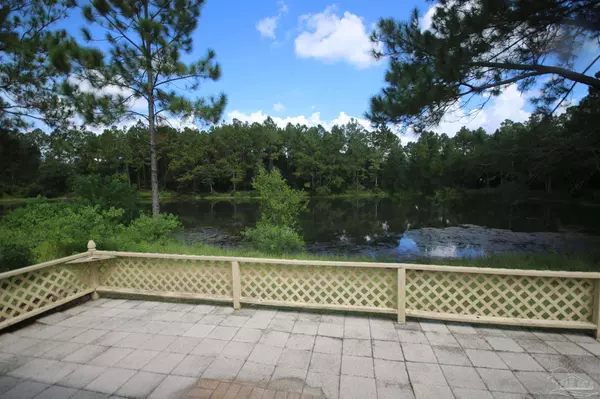Bought with Summer Mandel • Better Homes And Gardens Real Estate Main Street Properties
For more information regarding the value of a property, please contact us for a free consultation.
2500 Sweetheart Ln Pensacola, FL 32526
Want to know what your home might be worth? Contact us for a FREE valuation!

Our team is ready to help you sell your home for the highest possible price ASAP
Key Details
Sold Price $330,000
Property Type Single Family Home
Sub Type Single Family Residence
Listing Status Sold
Purchase Type For Sale
Square Footage 2,092 sqft
Price per Sqft $157
Subdivision Lake Estelle
MLS Listing ID 651505
Sold Date 09/27/24
Style Traditional
Bedrooms 4
Full Baths 2
HOA Y/N No
Originating Board Pensacola MLS
Year Built 1989
Lot Size 0.541 Acres
Acres 0.5415
Property Description
This all-brick home is perfectly situated on a corner lot & offers a lake view of the neighboring property. This received a NEW ROOF 8/2024, ALL NEW LANDSCAPING ACROSS THE FRONT 8/2024, FRESH INTERIOR PAINT THROUGHTOUT 2/2024, NEW STAINLESS-STEEL REFRIGERATOR 9/2022, NEW HEAT PUMP 11/2022 w/ a programmable thermostat. The HVAC was just recently serviced 8/8/2024. You will also enjoy the full lawn SPRINKLER SYSTEM ON A PRIVATE WELL (new RAINBIRD control box 8/2024) and METAL HURRICANE PROTECTION DEVICES. Another great feature is the DETACHED garage/ workshop w/ an electric garage door & a (9.6 x 23) covered porch as well as an open deck. There is also an over-sized attached 2 car side entry garage. Inside the home you will find tile & laminate flooring throughout & a great-sized family room with a cathedral ceiling, wood burning fireplace & access to the sunroom that leads out to an open patio. To your right is the dining area & the kitchen/ breakfast nook. The kitchen boasts a stainless-steel GE microwave, Kenmore Elite range w/ glass cooktop & convection oven along with a Frigidaire fridge. There is also a Whirlpool dishwasher to make cleaning up a little easier. There is a breakfast bar for a quick snack or enjoy the breakfast nook with bay windows also with a view of the lake. The laundry area/ mudroom is a big plus! It is complete with a laundry closet, walk-in pantry & space for a bench & shelving & cabinetry. Off the mudroom is a great space for your home office or a 4th bedroom. Down the hallway off the family room, you have 2 bedrooms & a full bath. You also have a large linen closet at the end of the hall. The master suite is found at the back of the home with a view of the lake. In the bedroom you have a walk-in closet as well as in the master bathroom. You will love relaxing after a long day in the jetted tub (6 jets), or the separate shower. You have a double vanity w/ cultured marble countertop. This home is move in ready!
Location
State FL
County Escambia
Zoning Res Single
Rooms
Other Rooms Workshop/Storage, Workshop
Dining Room Breakfast Bar, Eat-in Kitchen, Formal Dining Room
Kitchen Updated, Laminate Counters
Interior
Interior Features Storage, Baseboards, Cathedral Ceiling(s), Ceiling Fan(s), High Ceilings, High Speed Internet, Vaulted Ceiling(s), Walk-In Closet(s), Sun Room
Heating Heat Pump, Central, Fireplace(s)
Cooling Central Air, Ceiling Fan(s)
Flooring Tile, Laminate
Fireplace true
Appliance Electric Water Heater, Built In Microwave, Dishwasher, Disposal, Self Cleaning Oven
Exterior
Exterior Feature Irrigation Well, Sprinkler, Rain Gutters
Garage 2 Car Garage, Detached, Oversized, Side Entrance, Garage Door Opener
Garage Spaces 2.0
Fence Back Yard, Partial, Privacy
Pool None
Utilities Available Cable Available
Waterfront No
View Y/N Yes
View Lake, Water
Roof Type Shingle,Hip,See Remarks
Parking Type 2 Car Garage, Detached, Oversized, Side Entrance, Garage Door Opener
Total Parking Spaces 2
Garage Yes
Building
Lot Description Corner Lot
Faces From Pine Forest, turn east on Sweetheart Lane (at Lake Estelle Subdivision sign). House is on the left at the corner of Sweetheart and Lillie Lane.
Story 1
Water Public
Structure Type Brick,Frame
New Construction No
Others
HOA Fee Include None
Tax ID 241S311000001003
Security Features Smoke Detector(s)
Read Less
GET MORE INFORMATION




