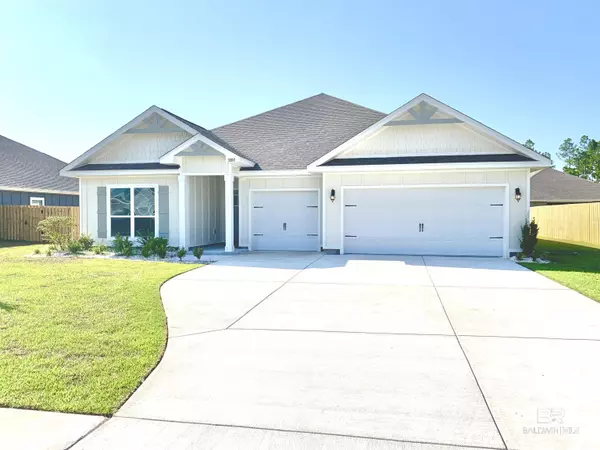For more information regarding the value of a property, please contact us for a free consultation.
3808 Mattingly Lane Gulf Shores, AL 36542
Want to know what your home might be worth? Contact us for a FREE valuation!

Our team is ready to help you sell your home for the highest possible price ASAP
Key Details
Sold Price $480,000
Property Type Single Family Home
Sub Type Traditional
Listing Status Sold
Purchase Type For Sale
Square Footage 2,785 sqft
Price per Sqft $172
Subdivision Aventura
MLS Listing ID 367067
Sold Date 09/25/24
Style Traditional
Bedrooms 4
Full Baths 3
Half Baths 1
Construction Status New Construction
HOA Fees $83/ann
Year Built 2024
Lot Size 0.257 Acres
Property Description
Newly Constructed! Never Lived In! Owners needed to stay in home town. Great Home at an Even Better Price! Per builder: Welcome to Aventura located in Gulf Shores. This Camden floor plan is a 2785 square foot home located just minutes away from the beach and shopping centers. It features a spacious open floor plan, perfect for modern living. The house boasts four bedrooms, providing ample space for a growing family or accommodating guests. There are also 3.5 bathrooms. This home also features an in-suite that offers a self-contained living space with a bedroom, full bathroom, walk-in closet, and a mini kitchen. It provides comfort, privacy, and functionality, making it an ideal accommodation for guests, extended family members, or even as a separate living space for multi-generational households. EVP flooring throughout, quartz in the kitchen and bathrooms, beautiful cabinetry with soft close door feature, and a large island open to the great room. The master suite features a soaking tub, separate shower, double vanity sinks, a large walk-in closet. This home also features smart home technology, which includes a control panel, doorbell, smart code lock, and thermostat. All control by one app. The home also includes a three-car garage, offering plenty of room for parking and storage. The exterior of the house is adorned with Hardie board siding, known for its durability and attractive appearance. Additionally, this home comes with a Gold Fortified certificate, indicating that it meets high standards for storm resistance and protection. Whether you're looking for a comfortable family home or a vacation retreat, this property offers a combination of practicality, style, and proximity to desirable amenities. Buyer to verify all information during due diligence.
Location
State AL
County Baldwin
Area Gulf Shores 2
Interior
Cooling Central Electric (Cool), Heat Pump
Fireplace Yes
Appliance Dishwasher, Disposal, Microwave, Electric Range
Exterior
Exterior Feature Termite Contract
Garage Attached, Three Car Garage, Automatic Garage Door
Fence Partial
Pool Community
Community Features BBQ Area, Pool - Outdoor, Playground
Utilities Available Gulf Shores Utilities
Waterfront No
Waterfront Description No Waterfront
View Y/N No
View None/Not Applicable
Roof Type Composition
Parking Type Attached, Three Car Garage, Automatic Garage Door
Garage Yes
Building
Lot Description Less than 1 acre
Story 1
Foundation Slab
Sewer Grinder Pump
Architectural Style Traditional
New Construction Yes
Construction Status New Construction
Schools
Elementary Schools Gulf Shores Elementary
Middle Schools Gulf Shores Middle
High Schools Gulf Shores High
Others
HOA Fee Include Association Management,Common Area Insurance,Maintenance Grounds,Recreational Facilities
Ownership Whole/Full
Read Less
Bought with Real Broker, LLC
GET MORE INFORMATION




