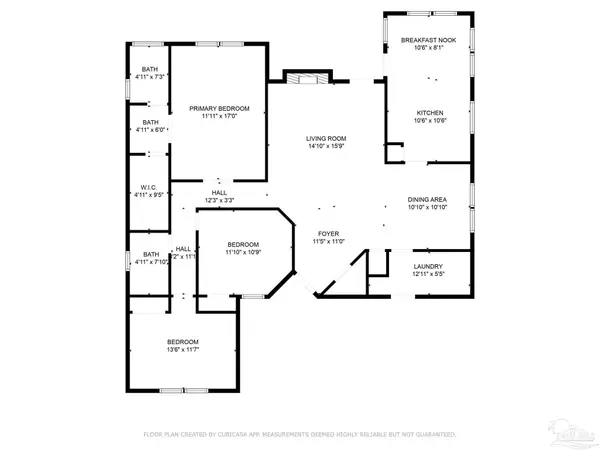Bought with Robert Schrempf • Robert Slack LLC
For more information regarding the value of a property, please contact us for a free consultation.
1301 Sterling Point Dr Gulf Breeze, FL 32563
Want to know what your home might be worth? Contact us for a FREE valuation!

Our team is ready to help you sell your home for the highest possible price ASAP
Key Details
Sold Price $355,000
Property Type Single Family Home
Sub Type Single Family Residence
Listing Status Sold
Purchase Type For Sale
Square Footage 1,649 sqft
Price per Sqft $215
Subdivision Sterling Point
MLS Listing ID 647811
Sold Date 09/13/24
Style Cottage,Ranch
Bedrooms 3
Full Baths 2
HOA Y/N No
Originating Board Pensacola MLS
Year Built 1994
Lot Size 0.360 Acres
Acres 0.36
Property Description
You have heard this a BILLION TIMES - LOCATION LOCATION LOCATION! But this one really is close proximity to Walmart, Lowes, Publix, Tiger Point Golf Course, Tiger Point Sports Park, numerous restaurants and shops, and is just off 98 where you can jump across the Garcon Point Bridge and get to Interstate 10 without worrying about traffic through Gulf Breeze or Navarre. This home is halfway between the Navarre Beach causeway and the Pensacola Beach bridge so the beach is easily accessible. The Navy Blue Angels practice right overhead a few times a year! This corner home was the original model home for this subdivision and has nearly a full lot next to it with a double gate for boat or RV storage. The home has just been freshly painted, has a large fenced in back yard with a large storage building which can be used as a shop. Covered patio extended the length of the back of the house for great entertaining. When you enter the front door you will notice the wood-look tile flooring, vaulted ceiling, plant ledges, door to the back patio and a fireplace in the greatroom. Then to the right is the dining room adjacent to the laundry room and garage that flows through to the kitchen with another door to the covered patio - and this one has an XL doggie door. The kitchen features granite countertops, wood cabinets, sit at bar and lots of windows with natural light and a pantry. The windows were recently replaced. The fridge was moved to the garage giving space for a newer appliance. The main bedroom is large and overlooks the back yard. The main bath has a large soaking tub with shower in with the commode and then double vanity outside that door adjacent to a large closet with built-in storage. The other 2 bedrooms and guest bath are also on the same side of this home as the main suite. Out in the back yard you have palm trees, shade trees, a raised firepit and a lean-to covered area for additional storage. The roof will be replaced by the seller prior to closing. NO HOA!
Location
State FL
County Santa Rosa
Zoning County,Res Single
Rooms
Other Rooms Yard Building
Dining Room Eat-in Kitchen, Formal Dining Room
Kitchen Not Updated, Granite Counters
Interior
Interior Features Storage, Baseboards, Cathedral Ceiling(s), Ceiling Fan(s), High Speed Internet, Plant Ledges, Walk-In Closet(s)
Heating Central, Fireplace(s)
Cooling Central Air, Ceiling Fan(s)
Flooring Tile, Carpet, Simulated Wood
Fireplace true
Appliance Electric Water Heater, Built In Microwave, Dishwasher, Disposal
Exterior
Exterior Feature Fire Pit, Lawn Pump, Sprinkler, Rain Gutters
Garage 2 Car Garage, Front Entrance, Garage Door Opener
Garage Spaces 2.0
Fence Back Yard, Privacy
Pool None
Community Features Sidewalks
Utilities Available Cable Available
Waterfront No
View Y/N No
Roof Type Shingle,Hip
Parking Type 2 Car Garage, Front Entrance, Garage Door Opener
Total Parking Spaces 4
Garage Yes
Building
Lot Description Central Access, Corner Lot, Interior Lot
Faces HWY 98 TO S ON STERLING POINT DR - CONTINUE TO THE SOUTH SIDE OF THE NEIGHBORHOOD - HOME IS ON THE CORNER OF STERLING POINT PLACE AND STERLING POINT DR.
Story 1
Water Public
Structure Type Frame
New Construction No
Others
Tax ID 282S28527100A000300
Security Features Security System,Smoke Detector(s)
Special Listing Condition As Is
Read Less
GET MORE INFORMATION




