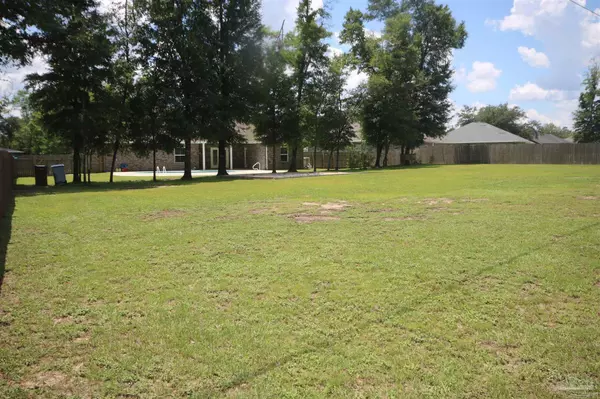Bought with Rick Gould • HEIS Real Estate
For more information regarding the value of a property, please contact us for a free consultation.
9257 Iron Gate Blvd Milton, FL 32570
Want to know what your home might be worth? Contact us for a FREE valuation!

Our team is ready to help you sell your home for the highest possible price ASAP
Key Details
Sold Price $500,000
Property Type Single Family Home
Sub Type Single Family Residence
Listing Status Sold
Purchase Type For Sale
Square Footage 2,358 sqft
Price per Sqft $212
Subdivision Cottonwood
MLS Listing ID 648932
Sold Date 09/03/24
Style Traditional
Bedrooms 5
Full Baths 3
HOA Fees $43/ann
HOA Y/N Yes
Originating Board Pensacola MLS
Year Built 2020
Lot Size 0.670 Acres
Acres 0.67
Lot Dimensions 85 x 264 x 164 x 252
Property Description
Open House- Sat. July 27 & Aug. 3, 1-4 pm. Tucked away at the back of the neighborhood in this well-maintained GATED COMMUNITY is this beautiful OPEN FLOORPLAN home with 5 large bedrooms & 3 full baths. This home enjoys a SPARKLING SALTWATER POOL (installed 2021), covered back porch with cable hook-up, an outdoor ceiling fan & a privacy fenced (2020) backyard boasting two 12’ double gates & two 4’ gates. The 12’ gate at the back of the property backs up to Shamrock St. & is perfect for entering with your RV, boat or jet ski! Step inside this wonderful open floorplan to find the great room, kitchen & breakfast nook in one open space. Wood look tile flows throughout all shared areas, bathrooms & the 5th bedroom. The great room features a double tray ceiling w/recessed lighting & French doors that open to the covered porch & pool. The kitchen is complete with a hop up breakfast bar, an island with a stylish rectangle chandelier above, creamy white cabinetry w/ SOFT CLOSE features, GRANITE countertops, backsplash & large pantry. You will love the GE appliance package which includes an electric cooktop, wall microwave, wall oven & dishwasher. The master suite boasts a trey ceiling w/ recessed lighting, large walk-in closet, dual sinks w/ Granite, HUGE soaker tub with a large window above, tiled shower w/ 2 shower heads & a water closet. On the opposite side of the home, you have 3 additional bedrooms & 2 full baths. All bedrooms have upgraded ceiling fans & generous size closets. Both additional bathrooms have Granite countertops w/ comfort height vanities. One of the additional bathrooms has beadboard (added 2024) & dual sinks. All cabinetry has soft close drawers & doors. More features: 3 car garage ~ gutters ~ corner security lights ~ brick mailbox ~ lever door handles ~ 9’ – 12’ ceilings ~ Termite Bond w/ FL Pest Control ~ sprinkler system & NEST PROGRAMMABLE THERMOSTAT. Convenient to I-10, Avalon Blvd., Pace/ Milton, medical facilities, shopping & restaurants.
Location
State FL
County Santa Rosa
Zoning Res Single
Rooms
Dining Room Breakfast Bar, Breakfast Room/Nook, Kitchen/Dining Combo
Kitchen Not Updated, Granite Counters, Kitchen Island, Pantry
Interior
Interior Features Storage, Baseboards, Ceiling Fan(s), High Ceilings, High Speed Internet, Recessed Lighting, Walk-In Closet(s), Office/Study
Heating Multi Units, Heat Pump, Central
Cooling Multi Units, Heat Pump, Central Air, Ceiling Fan(s)
Flooring Tile, Carpet
Appliance Electric Water Heater, Built In Microwave, Dishwasher, Self Cleaning Oven
Exterior
Exterior Feature Sprinkler
Garage 3 Car Garage, Boat, Guest, Oversized, RV Access/Parking, Side Entrance, Garage Door Opener
Garage Spaces 3.0
Fence Back Yard, Privacy
Pool In Ground, Salt Water, Vinyl
Community Features Gated
Utilities Available Cable Available, Underground Utilities
Waterfront No
View Y/N No
Roof Type Shingle,Hip
Parking Type 3 Car Garage, Boat, Guest, Oversized, RV Access/Parking, Side Entrance, Garage Door Opener
Total Parking Spaces 3
Garage Yes
Building
Lot Description Interior Lot
Faces From Berryhill Rd. follow west to Anderson Lane and turn right. Cottonwood Subd. is approx. 1/2 mile on the right. Turn left once you enter the neighborhood and follow around make the first left on Iron Gate Blvd. House is on the left.
Story 1
Water Public
Structure Type Brick,Frame
New Construction No
Others
HOA Fee Include Association,Deed Restrictions,Management
Tax ID 302N28072800D000280
Security Features Smoke Detector(s)
Pets Description Yes
Read Less
GET MORE INFORMATION




