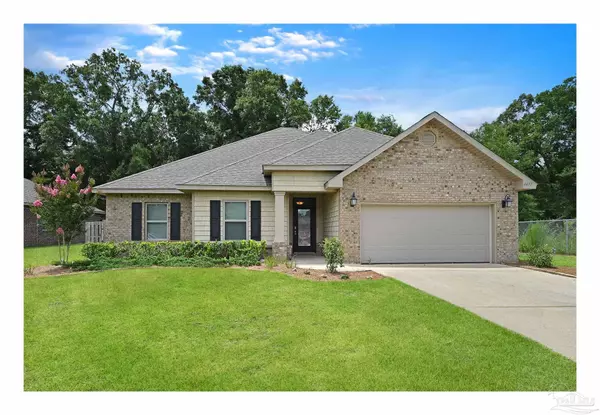Bought with Dorothy Franklin • Coldwell Banker Realty
For more information regarding the value of a property, please contact us for a free consultation.
4477 Oak Orchard Cir Pace, FL 32571
Want to know what your home might be worth? Contact us for a FREE valuation!

Our team is ready to help you sell your home for the highest possible price ASAP
Key Details
Sold Price $338,000
Property Type Single Family Home
Sub Type Single Family Residence
Listing Status Sold
Purchase Type For Sale
Square Footage 1,961 sqft
Price per Sqft $172
Subdivision Heritage Estates
MLS Listing ID 647767
Sold Date 08/30/24
Style Contemporary,Ranch
Bedrooms 4
Full Baths 2
HOA Fees $37/ann
HOA Y/N Yes
Originating Board Pensacola MLS
Year Built 2017
Lot Size 9,583 Sqft
Acres 0.22
Lot Dimensions 80 X 120
Property Description
YOU FOUND EXACTLY WHAT YOU WISHED FOR; A BEAUTIFUL FOUR BEDROOM 2 BATH HOME. BIG ENOUGH TO GIVE ALL THE KIDS A BEDROOM and maybe an office for the adults. BUT NOT SO BIG you will be a slave to keeping it clean. The yard at .22 ACRE will enable you to have plenty of space to garden and the wee ones to play but not so much yard you will always dread maintaining it. Please notice THE HERITAGE OAKS near the entry. Stunning ! What a great space for the kids to go to play. Study the floor plan included in photos and you will agree there is NO WASTED SPACE IN THIS HOME. The main living area has graduated ceilings that range from 9’ to 11’, making the room feel even more spacious. Great kitchen with walk in pantry, granite counter tops, large island, and generous storage . The dining space looks out to the back yard and the covered porch. Perhaps you will decide to screen it…. an easy DIY project. There is a dedicated laundry room ( 5’ 9”x10’9”) which is off the kitchen and adjacent to the 2-car garage. Don’t you love a split floor plan? The Owners Suite has a tray ceiling which is 10’ at its highest point, a large walk-in closet (5’2”x 10’9”) and a bath that will make it a breeze to get ready for your day. Tiled surround in shower and a generous garden tub for those moments you just need to relax. The additional three bedrooms are generously proportioned. One has a walk-in closet. The interior of the homes has just been painted. You will love the proximity to shopping, grocery stores, military bases , beaches, and Pensacola….
Location
State FL
County Santa Rosa
Zoning Deed Restrictions
Rooms
Dining Room Breakfast Bar, Kitchen/Dining Combo
Kitchen Not Updated, Granite Counters, Kitchen Island
Interior
Interior Features Baseboards, High Ceilings, High Speed Internet, Recessed Lighting, Walk-In Closet(s)
Heating Central
Cooling Central Air, Ceiling Fan(s)
Flooring Hardwood, Tile, Carpet
Fireplace true
Appliance Electric Water Heater, Built In Microwave, Dishwasher, Disposal, Refrigerator, Self Cleaning Oven
Exterior
Exterior Feature Fire Pit
Garage 2 Car Garage, Garage Door Opener
Garage Spaces 2.0
Fence Privacy
Pool None
Utilities Available Cable Available
Waterfront No
View Y/N No
Roof Type Shingle
Parking Type 2 Car Garage, Garage Door Opener
Total Parking Spaces 2
Garage Yes
Building
Lot Description Central Access
Faces TRAVELING EAST ON HWY 90 TURN RIGHT ( NORTH) ON TO EAST SPENCER FIELD. TURN LEFT INTO HERITAGE ESTATES ON OAK ORCHARD CIRCLE. TAKE FIRST LEFT AND PROCEED TO HOME ON LEFT BEFORE THE MAIL BOXES.
Story 1
Water Public
Structure Type Brick,Frame
New Construction No
Others
HOA Fee Include Association
Tax ID 101N29172700A000160
Security Features Security System,Smoke Detector(s)
Read Less
GET MORE INFORMATION




