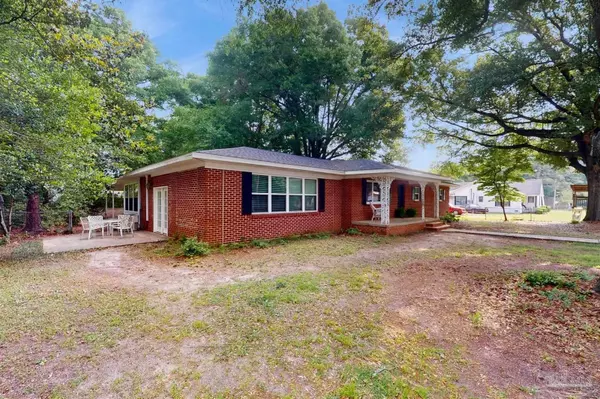Bought with Outside Area Selling Agent • PAR Outside Area Listing Office
For more information regarding the value of a property, please contact us for a free consultation.
413 Long Dr Crestview, FL 32539
Want to know what your home might be worth? Contact us for a FREE valuation!

Our team is ready to help you sell your home for the highest possible price ASAP
Key Details
Sold Price $255,000
Property Type Single Family Home
Sub Type Single Family Residence
Listing Status Sold
Purchase Type For Sale
Square Footage 2,162 sqft
Price per Sqft $117
MLS Listing ID 645480
Sold Date 08/27/24
Style Traditional
Bedrooms 3
Full Baths 2
HOA Y/N No
Originating Board Pensacola MLS
Year Built 1957
Lot Size 0.460 Acres
Acres 0.46
Property Description
This gem of a property has enormous Oak trees and a .46 acre fenced lot, that makes this property serene. The convenience of the location in the heart of Crestview is perfect. This all brick, classic home has so much to offer. It has a 2023 roof and AC! Brand new carpet in the bedrooms! As you walk in, you will note the natural light of the front room and enter into an area that could be used as a dining or sitting area. To the left is a sunken great room with French doors leading to a side patio and to the back of the dining/sitting area is the kitchen. The kitchen has an adorable nook that could be used as an office or Butler's pantry and leads to a sunroom. The bedrooms and bathrooms are located to the right side of the house. Enjoy the huge, covered patio in the back and have access to the backyard from the alley way-making it easy to put a trailer, boat, etc in the back. There's a shed for your storage and the property is completely fenced in. Make your appointment to see this soon before it's gone! Preview the property here: https://youtu.be/pbI6--LbQdI?si=wfyvtBysqcIC4yAV
Location
State FL
County Okaloosa
Zoning Res Single
Rooms
Other Rooms Yard Building
Dining Room Formal Dining Room
Kitchen Updated
Interior
Interior Features Bonus Room, Sun Room
Heating Central, Natural Gas
Cooling Central Air, Ceiling Fan(s)
Flooring Hardwood, Carpet, Laminate
Appliance Gas Water Heater, Built In Microwave, Dishwasher, Refrigerator
Exterior
Parking Features Driveway, On Street, Converted Garage
Fence Back Yard, Chain Link
Pool None
View Y/N No
Roof Type Shingle
Garage No
Building
Lot Description Central Access
Faces Ferndon to E Long. House on left.
Story 1
Water Public
Structure Type Brick,Frame
New Construction No
Others
HOA Fee Include None
Tax ID 083N23074200040170
Read Less



