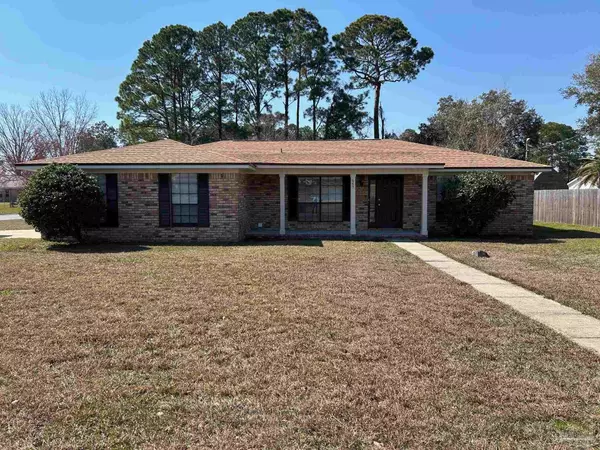Bought with Eric Gleaton • ERIC GLEATON REALTY, INC
For more information regarding the value of a property, please contact us for a free consultation.
667 Seapine Cir Pensacola, FL 32506
Want to know what your home might be worth? Contact us for a FREE valuation!

Our team is ready to help you sell your home for the highest possible price ASAP
Key Details
Sold Price $277,900
Property Type Single Family Home
Sub Type Single Family Residence
Listing Status Sold
Purchase Type For Sale
Square Footage 1,572 sqft
Price per Sqft $176
Subdivision Pine Lake Estates
MLS Listing ID 641160
Sold Date 08/02/24
Style Traditional
Bedrooms 3
Full Baths 2
HOA Fees $6/ann
HOA Y/N Yes
Originating Board Pensacola MLS
Year Built 1986
Lot Size 0.389 Acres
Acres 0.3889
Lot Dimensions 170' X 100'
Property Description
Beautifully renovated 3/2 brick home sitting on a large corner lot. Eat In Kitchen area with bay window. Fresh paint inside and out. Cathedral ceiling in great room with Brick wood burning fireplace. All white kitchen 16" Tile 6 Panel doors, with range, hood, dishwasher, and wood flooring in Master Bedroom. Laminate countertops in kitchen and baths. Dining, kitchen, and breakfast room have all wood flooring. Tile in Great room, baths and foyer, and new carpeting in the rest of the home. Split bedroom plan. Master has separate vanity and dressing area and large walk in closet. Wood sundeck on rear of home off the great room, plus covered tiled patio. Breakfast room overlooks the back yard. Roof is new as of 2/10/24. Painted Garage Floor. Popcorn ceilings removed throughout the home. Outdoor shower and workstation with sink and running water. Hurry and make this great home yours. Owner/Broker is the seller of this home and has his RE License. Seller will owner-finance this with acceptable credit and 20% down, 8.5% interest 30 year amortization with a five year balloon.
Location
State FL
County Escambia
Zoning Res Single
Rooms
Other Rooms Workshop/Storage
Dining Room Formal Dining Room, Kitchen/Dining Combo
Kitchen Not Updated, Laminate Counters, Pantry
Interior
Interior Features Baseboards, Ceiling Fan(s), Recessed Lighting
Heating Central, Fireplace(s)
Cooling Central Air, Ceiling Fan(s)
Flooring Hardwood, Tile, Carpet
Fireplace true
Appliance Tankless Water Heater, Dishwasher, Disposal, Self Cleaning Oven
Exterior
Garage 2 Car Garage, Side Entrance, Garage Door Opener
Garage Spaces 2.0
Pool None
Waterfront No
View Y/N No
Roof Type Shingle
Parking Type 2 Car Garage, Side Entrance, Garage Door Opener
Total Parking Spaces 4
Garage Yes
Building
Lot Description Corner Lot
Faces Go to HWY 98 west past Blue Angel Parkway and the new Publix going in. It is about a mile and half, take a right into Pine Lake Estates and it is down on the corner one block down on the left.
Story 1
Water Public
Structure Type Brick,Frame
New Construction No
Others
HOA Fee Include Association
Tax ID 172S313302010001
Security Features Smoke Detector(s)
Read Less
GET MORE INFORMATION




