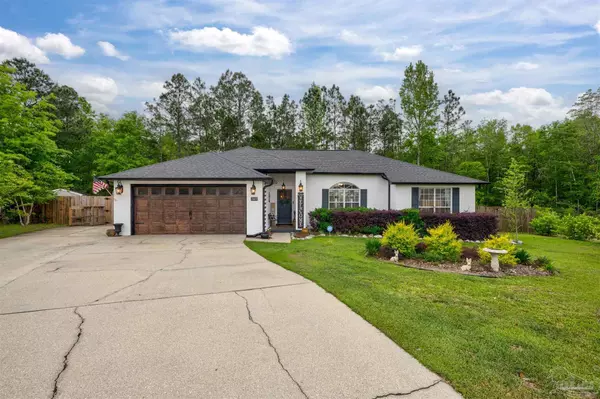Bought with Justin Creel • KELLER WILLIAMS REALTY GULF COAST
For more information regarding the value of a property, please contact us for a free consultation.
5469 Stafford Cir Pace, FL 32571
Want to know what your home might be worth? Contact us for a FREE valuation!

Our team is ready to help you sell your home for the highest possible price ASAP
Key Details
Sold Price $360,000
Property Type Single Family Home
Sub Type Single Family Residence
Listing Status Sold
Purchase Type For Sale
Square Footage 1,859 sqft
Price per Sqft $193
Subdivision Windsor Forest
MLS Listing ID 646617
Sold Date 07/30/24
Style Contemporary,Traditional
Bedrooms 3
Full Baths 2
HOA Y/N No
Originating Board Pensacola MLS
Year Built 2000
Lot Size 0.350 Acres
Acres 0.35
Property Description
PRICED TO SELL! 375K VA APPRAISAL IN HAND! Looking for Southern Charm? You have found it-Located in Windsor Forest in the heart of Pace, this 3 bedroom and 2 bathroom, 1,836 square-foot home, features uncanny upgrades and being located in the back of the neighborhood on a private corner lot of a cul-de-sac, with plenty of room for a pool, this is the perfect well sought after location! With woods behind you and no neighbor on the right side, this property has more privacy than any other home in the neighborhood with a fully fenced back yard and plenty of space to add a full sized pool. No HOA - so bring your boat, camper, and/or RV. Exterior is freshly painted, new back deck and gazebo, new shed/workshop/mancave with woodworking detailed throughout and loft storage for the man’s man, newer LVP flooring in the living areas, newer carpet in the bedrooms, new laundry room shelving, newer washer and dryer included, newly extended driveway and parking pad for boat/camper/rv, new roof installed in 2018, new HVAC installed in 2019, and new water heater installed in 2019. Both bathrooms have been updated, kitchen upgrades include new stainless-steel appliances, updated cabinets/hardware, center island with shiplap details and butcher block top, breakfast bar for additional seating, and subway tile backsplash. Featuring an attached two car garage, rain gutters, vaulted ceilings, an updated tiled fireplace. A split floor plan featuring a private master bedroom with a spacious bathroom including separate shower and bath, double vanity, and two separate walk-in closets. Large dining room and separate front room will provide large amounts of space to entertain. Nearby schools are Dixon Elementary, Sims Middle and Pace High School. University of West Florida is an easy 15 minute commute. Publix and Dollar General are also nearby. Plus, enjoy the variety of shops and eateries along the popular Woodbine Road. Santa Rosa Sports Plex is less than 10 minutes away for recreation!
Location
State FL
County Santa Rosa
Zoning Res Single
Rooms
Other Rooms Workshop/Storage, Yard Building, Workshop
Dining Room Breakfast Bar, Breakfast Room/Nook, Eat-in Kitchen, Formal Dining Room, Kitchen/Dining Combo, Living/Dining Combo
Kitchen Updated, Kitchen Island, Pantry
Interior
Interior Features Baseboards, Cathedral Ceiling(s), Ceiling Fan(s), High Ceilings, High Speed Internet, Plant Ledges, Vaulted Ceiling(s), Walk-In Closet(s)
Heating Central, Fireplace(s)
Cooling Central Air, Ceiling Fan(s)
Flooring Vinyl, Carpet, Simulated Wood
Fireplace true
Appliance Electric Water Heater, Dryer, Washer, Dishwasher, Refrigerator, ENERGY STAR Qualified Dryer, ENERGY STAR Qualified Washer
Exterior
Exterior Feature Rain Gutters
Garage 2 Car Garage, Boat, Front Entrance, Guest
Garage Spaces 2.0
Fence Back Yard, Privacy
Pool None
Utilities Available Cable Available
Waterfront No
View Y/N No
Roof Type Shingle
Parking Type 2 Car Garage, Boat, Front Entrance, Guest
Total Parking Spaces 2
Garage Yes
Building
Lot Description Central Access, Cul-De-Sac, Interior Lot
Faces Turn onto Argyle Drive from Woodbine Road. Then left onto Stafford Circle. Continue all the way to the back until Stafford circle ends.
Story 1
Water Public
Structure Type Brick,Frame
New Construction No
Others
Tax ID 051N29577700D000130
Read Less
GET MORE INFORMATION




