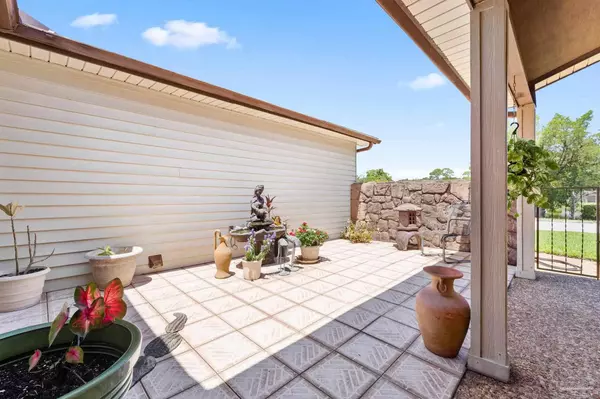Bought with Wayne Peacock • Levin Rinke Realty
For more information regarding the value of a property, please contact us for a free consultation.
8121 Westbourne Dr Pensacola, FL 32506
Want to know what your home might be worth? Contact us for a FREE valuation!

Our team is ready to help you sell your home for the highest possible price ASAP
Key Details
Sold Price $328,000
Property Type Single Family Home
Sub Type Single Family Residence
Listing Status Sold
Purchase Type For Sale
Square Footage 1,750 sqft
Price per Sqft $187
Subdivision Canterbury Woods
MLS Listing ID 646520
Sold Date 07/24/24
Style Ranch
Bedrooms 3
Full Baths 2
HOA Fees $3/ann
HOA Y/N Yes
Originating Board Pensacola MLS
Year Built 1977
Lot Size 10,454 Sqft
Acres 0.24
Property Description
Beautiful, meticulously maintained POOL home in the quiet Canterbury Woods subdivision! * This 3 bedroom 2 bath home has everything you need, with a large screened in back porch, fully privacy fenced back yard, well maintained in-ground pool, attached two car garage, and all resting on a large lot (just under a quarter acre), right across from the beautiful lake! * The Great Room has high cathedral ceilings, recessed lighting, and enjoys a large stone fireplace. The kitchen boasts custom cabinetry, all stainless steel appliances and granite countertops, and leads to a convenient breakfast nook with bay windows overlooking the pool! * The Master Suite is spacious and comfortable, with his/hers closets upon entry, and a built-in desk/shelf combo perfect for working at home! The huge ensuite has both a walk-in shower and a separate garden tub * Each bedroom offers plenty of natural lighting and closet space. It really is a “must see” home! * Located just minutes from the VA Hospital, NAS Pensacola, and all of the shopping/restaurants of Navy Blvd. Also just a 15-20 minute drive from Innerarity Point and the gorgeous beaches of Perdido Key! *** Please verify all features, dimensions, measurements, etc that may be important to you.
Location
State FL
County Escambia
Zoning Res Single
Rooms
Other Rooms Yard Building
Dining Room Breakfast Room/Nook, Formal Dining Room
Kitchen Not Updated
Interior
Interior Features Cathedral Ceiling(s), Crown Molding, Recessed Lighting, Bonus Room
Heating Central, Fireplace(s)
Cooling Central Air, Ceiling Fan(s)
Flooring Tile, Simulated Wood
Fireplace true
Appliance Electric Water Heater, Dishwasher, Refrigerator
Exterior
Exterior Feature Irrigation Well
Garage 2 Car Garage, Oversized
Garage Spaces 2.0
Fence Back Yard, Privacy
Pool In Ground, Screen Enclosure, Vinyl
Waterfront No
View Y/N Yes
View Pond
Roof Type Shingle
Parking Type 2 Car Garage, Oversized
Total Parking Spaces 2
Garage Yes
Building
Lot Description Interior Lot
Faces Driving WEST on Hwy 98, turn RIGHT (North) on Fairfield Dr, then LEFT (West) onto Westbourne Dr. Home will be on the Left.
Story 1
Water Public
Structure Type Frame
New Construction No
Others
HOA Fee Include Association
Tax ID 192S314210001006
Read Less
GET MORE INFORMATION




