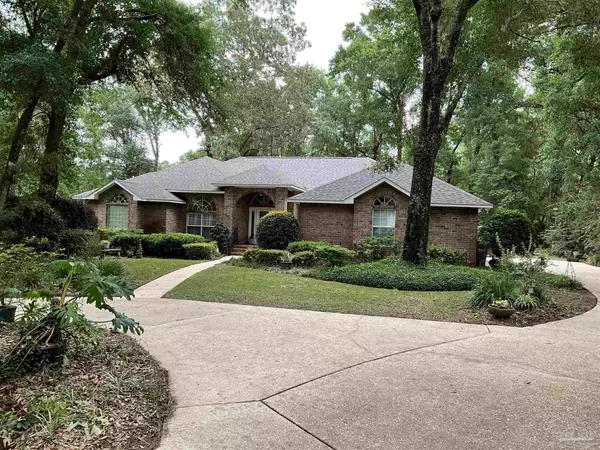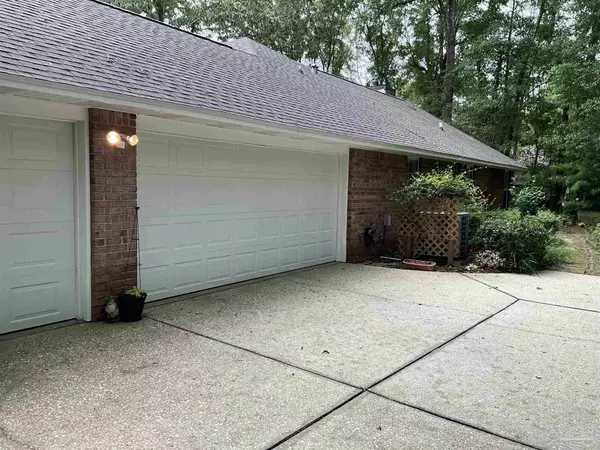Bought with Alexis Bolin • KELLER WILLIAMS REALTY GULF COAST
For more information regarding the value of a property, please contact us for a free consultation.
3525 Bayswater Dr Pensacola, FL 32514
Want to know what your home might be worth? Contact us for a FREE valuation!

Our team is ready to help you sell your home for the highest possible price ASAP
Key Details
Sold Price $520,000
Property Type Single Family Home
Sub Type Single Family Residence
Listing Status Sold
Purchase Type For Sale
Square Footage 2,500 sqft
Price per Sqft $208
Subdivision River Gardens
MLS Listing ID 645536
Sold Date 07/19/24
Style Contemporary
Bedrooms 3
Full Baths 2
HOA Fees $16/ann
HOA Y/N Yes
Originating Board Pensacola MLS
Year Built 1993
Lot Size 0.660 Acres
Acres 0.66
Lot Dimensions 83.74x214.94x185x243.60
Property Description
Desirable River Gardens s/d, immaculate 2500 sqft home, 3 bedrooms 2 bath split plan very open design. Large screen porch 12x16 w/newer fans plus, in addition an open patio. Large, oversized side entrance 3 car garage with a storage closet and a work bench, attic above garage is floored. Lush 0.66 acres property some landscaped, and some area kept natural located on no through street. Some irrigation system in the landscaped area. Featuring a 2-year-old roof, natural gas Generac generator, storm protective shutters. Large open design living room and formal dining area with Bambo flooring. The living room has a triple sliding glass door opening to the screened porch. Large family room, kitchen and breakfast with tile flooring and a gas fireplace overlooking the backyard. All bedrooms have Bamboo flooring and bathrooms has tile flooring. Two walk-in closets in the master bathroom. Shelving in 2nd bedroom and office conveys. Bedroom without closets = study/office. House does have an entrance stub for natural gas. Home has been continuously updated through the years and is in a move-in condition.
Location
State FL
County Escambia
Zoning Res Single
Rooms
Dining Room Breakfast Bar, Breakfast Room/Nook, Eat-in Kitchen, Living/Dining Combo
Kitchen Updated, Granite Counters, Pantry
Interior
Interior Features Baseboards, Cathedral Ceiling(s), Ceiling Fan(s), Chair Rail, Crown Molding, High Ceilings, Recessed Lighting, Walk-In Closet(s), Office/Study
Heating Heat Pump, Fireplace(s), ENERGY STAR Qualified Heat Pump
Cooling Heat Pump, Ceiling Fan(s), ENERGY STAR Qualified Equipment
Flooring Bamboo, Tile
Fireplace true
Appliance Electric Water Heater, Dryer, Washer, Built In Microwave, Dishwasher, Disposal, Microwave, Refrigerator, Oven, ENERGY STAR Qualified Dishwasher, ENERGY STAR Qualified Dryer, ENERGY STAR Qualified Refrigerator, ENERGY STAR Qualified Appliances, ENERGY STAR Qualified Washer, ENERGY STAR Qualified Water Heater
Exterior
Exterior Feature Irrigation Well
Garage 3 Car Garage, Circular Driveway, Oversized, Side Entrance, Garage Door Opener
Garage Spaces 3.0
Fence Partial, Privacy
Pool None
Utilities Available Cable Available
Waterfront No
View Y/N No
Roof Type Shingle,Composition,See Remarks
Parking Type 3 Car Garage, Circular Driveway, Oversized, Side Entrance, Garage Door Opener
Total Parking Spaces 3
Garage Yes
Building
Lot Description Interior Lot
Faces North on Davis Hwy, (north of I10) turn right on Denton Road, turn right on River gardens circle, turn right on Bayswater Dr. alternative Scenic Hwy to west on Blithewood Drive, turn right on Bayswater Dr.
Story 1
Water Public
Structure Type Brick,Frame
New Construction No
Others
HOA Fee Include Association
Tax ID 021S300150031001
Security Features Security System,Smoke Detector(s)
Read Less
GET MORE INFORMATION




