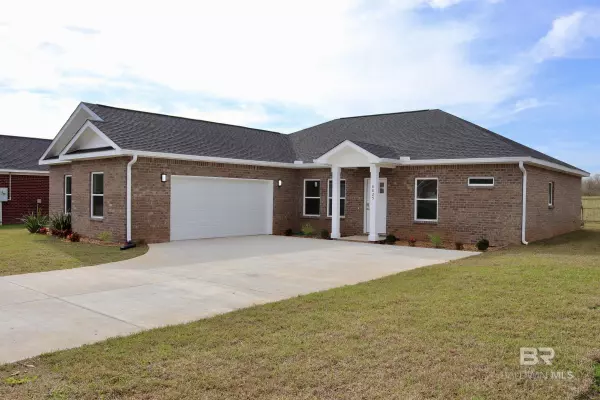For more information regarding the value of a property, please contact us for a free consultation.
8825 Milners Court Foley, AL 36535
Want to know what your home might be worth? Contact us for a FREE valuation!

Our team is ready to help you sell your home for the highest possible price ASAP
Key Details
Sold Price $320,900
Property Type Single Family Home
Sub Type Craftsman
Listing Status Sold
Purchase Type For Sale
Square Footage 1,750 sqft
Price per Sqft $183
Subdivision Greystone Farms
MLS Listing ID 355083
Sold Date 07/01/24
Style Craftsman
Bedrooms 3
Full Baths 2
Construction Status New Construction
HOA Fees $25/ann
Year Built 2023
Annual Tax Amount $214
Lot Size 9,748 Sqft
Lot Dimensions 75 x 130
Property Description
Welcome to your Brick GOLD Fortified Energy Efficient Turn Key Craftsman style that has just been built in 2023. Close to all that lower Baldwin County has to offer including shopping, restaurants, beaches, amusement/waterparks, hospitals, etc... Open floor plan stands out immediately from the entrance, leading to the open living room with 9 feet ceiling and 10feet trey ceilings, kitchen, pantry and lots of natural light. Luxury Vinyl Plank flooring throughout the entire house except bathrooms which is covered with Calacatta style Tile. Master bedroom features double vanities with two drawer bases to keep everything organized, modern fixtures, soaking stand-alone tub, custom built shower with 90 degrees Temp Glass, and a walk-in closet. The Kitchen Features 42" tall shaker style all wood cabinets with enough drawers to facilitate your day to day routine keeping everything within easy access. The stainless steel appliances gives the modern touch to the heart of this house. The enlarged island seats about 5 and holds a stainless steel Farm sink with cutting board, strainer, and a roll up dish drying matt. The double bucket garbage cabinet frees up space and keeps your Kitchen looking fabulous and neat at all times. The second bathroom also features a custom tile work around the tub. This property also comes with an office space with media connections and a ceiling fan separated with a wood-glass barn door. With a side-entry two-car garage with 557sqft can fit a nice work station or extra storage. The driveway is big enough to park 8 cars. Extra storage available in the attic. The house comes with Builder's warranty and Termite protection which is transferable to the new owner.Utility Companies: Power: Baldwin EMC, Water Riviera, Sewer: BCSS HOA Dues cover Insurance, landscape of common areas, retention pond, entrance and pocket park. Maintenance of the entrance, and ditch. Also stamps, supplies, Po Box rental, Tax prep Electricity and Water. Buyer to verify all infor
Location
State AL
County Baldwin
Area Foley 1
Interior
Interior Features Ceiling Fan(s)
Heating Electric
Flooring Tile, Vinyl
Fireplace Yes
Appliance Dishwasher, Disposal, Microwave, Electric Range
Exterior
Garage Attached, Double Garage, Side Entrance
Fence Fenced, Partial
Waterfront No
Waterfront Description No Waterfront
View Y/N No
View None/Not Applicable
Roof Type Composition
Parking Type Attached, Double Garage, Side Entrance
Garage Yes
Building
Lot Description Less than 1 acre
Story 1
Foundation Slab
Architectural Style Craftsman
New Construction Yes
Construction Status New Construction
Schools
Elementary Schools Magnolia School
Middle Schools Foley Middle
High Schools Foley High
Others
Pets Allowed Allowed, More Than 2 Pets Allowed
Ownership Whole/Full
Read Less
Bought with EXIT Realty Lyon & Assoc.Fhope
GET MORE INFORMATION




