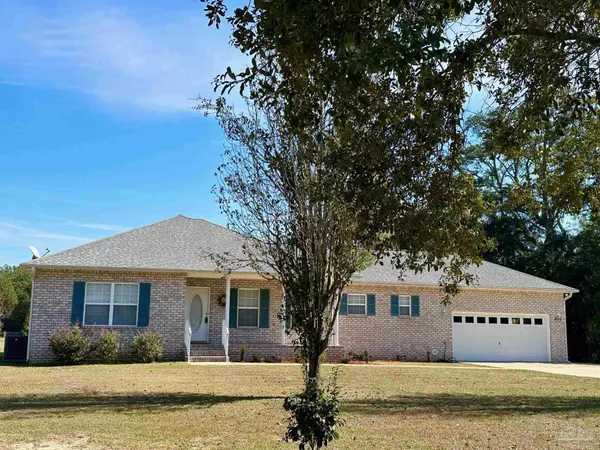Bought with Amanda Leavins, Llc • Coldwell Banker Realty
For more information regarding the value of a property, please contact us for a free consultation.
5112 Hamilton Ln Pace, FL 32571
Want to know what your home might be worth? Contact us for a FREE valuation!

Our team is ready to help you sell your home for the highest possible price ASAP
Key Details
Sold Price $275,000
Property Type Single Family Home
Sub Type Single Family Residence
Listing Status Sold
Purchase Type For Sale
Square Footage 2,060 sqft
Price per Sqft $133
MLS Listing ID 633447
Sold Date 06/28/24
Style Contemporary,Traditional
Bedrooms 3
Full Baths 3
HOA Y/N No
Originating Board Pensacola MLS
Year Built 2009
Lot Size 1.040 Acres
Acres 1.04
Lot Dimensions 117x530x93.1x471.88
Property Description
One owner custom (Danny Warrick supervised construction by Mennonite craftsmen) brick home on 1+ acres with possible pond and/or garden site! Pole barn with boat/equipment storage plus 2 metal sheds (sheds served by underground power) plus an RV hookup in rear; plus large cement patio and additional parking to the side and rear. Interior: there are 9' ceilings and the grand foyer spans most of the home depth. Jack-and-Jill bath for common bath. The Primary bedroom is tucked away at rear of home, has a trey ceiling and opens onto the East facing, 15x12 Florida Room. What a wonderful place to sip morning coffee and bird watch! The floor plan is very open, (see photo) flexible and versatile so it can adapt to many lifestyles (and life stages). There are pocket doors, built in cabinetry and an indoor attic access (with pull down stairs) so lots of storage! The kitchen opens to garage and also to the large laundry area (complete with garden sink which can serve for pet washing) and the 3rd full bath. So your mechanic, nurse, gardener (dirty kids, pets) or physician can enter through the garage and shower and change prior to entering the main common area. All exterior and interior colors are neutral so you have a blank canvas if you want to add your own decorative flair. Great room has an electric fireplace (public gas is on the street). Dining area exits to heated and cooled Florida Room. Septic is in front yard so there is plenty of room to add that pool in the back! House is wired for whole house generator; there is a 2023 Rheem 3 ton, 14.2 seer (with 10 kw heat for backup) 2-stage heat pump system. A termite bond thru Florida Pest Control will convey to buyer. Dimensions taken from floor plans - see attached - buyer to verify. Hurricane protection plywood in shed storage. SELLER WILL NEGOTIATE TO REPLACE ROOF PRIOR TO CLOSING.
Location
State FL
County Santa Rosa
Zoning County,No Mobile Homes,Res Single
Rooms
Other Rooms Workshop/Storage, Yard Building
Dining Room Breakfast Room/Nook, Kitchen/Dining Combo, Living/Dining Combo
Kitchen Not Updated, Laminate Counters, Pantry
Interior
Interior Features Storage, Bookcases, Ceiling Fan(s), High Ceilings, Smart Thermostat
Heating Heat Pump, Fireplace(s)
Cooling Heat Pump, Ceiling Fan(s)
Flooring Vinyl, Simulated Wood
Fireplaces Type Electric
Fireplace true
Appliance Electric Water Heater, Dishwasher, Refrigerator, Oven
Exterior
Exterior Feature Rain Gutters
Garage 2 Car Garage, Front Entrance, Guest, Oversized, RV Access/Parking, Garage Door Opener
Garage Spaces 2.0
Pool None
Utilities Available Cable Available
Waterfront No
View Y/N Yes
View Pond
Roof Type Shingle,Hip
Parking Type 2 Car Garage, Front Entrance, Guest, Oversized, RV Access/Parking, Garage Door Opener
Total Parking Spaces 2
Garage Yes
Building
Lot Description Interior Lot
Faces From Hwy 90 in Pace: Go North on Hwy 197 / Chumuckla Hwy. Turn East/right onto Giddens Ln. Turn left onto Serry Lane and then right onto Hamilton Lane and the house is immediately on right.
Story 1
Water Public
Structure Type Frame
New Construction No
Others
Tax ID 041N290000026430000
Security Features Security System
Read Less
GET MORE INFORMATION




