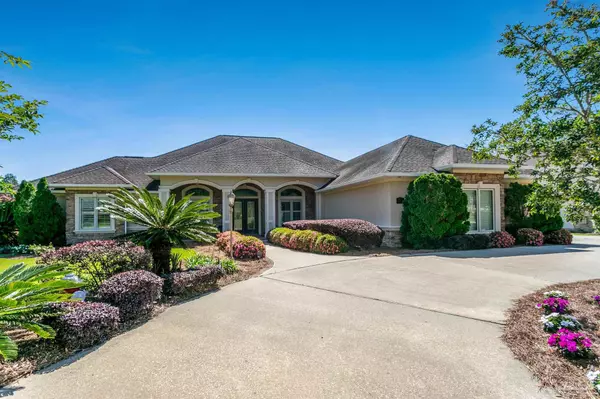Bought with Nathan Mcintosh • OLD SOUTH PROPERTIES INC
For more information regarding the value of a property, please contact us for a free consultation.
9548 Yarrow Cir Pensacola, FL 32514
Want to know what your home might be worth? Contact us for a FREE valuation!

Our team is ready to help you sell your home for the highest possible price ASAP
Key Details
Sold Price $1,039,000
Property Type Single Family Home
Sub Type Single Family Residence
Listing Status Sold
Purchase Type For Sale
Square Footage 4,065 sqft
Price per Sqft $255
Subdivision River Gardens
MLS Listing ID 645402
Sold Date 06/26/24
Style Traditional
Bedrooms 4
Full Baths 3
Half Baths 1
HOA Fees $14/ann
HOA Y/N Yes
Originating Board Pensacola MLS
Year Built 2009
Lot Size 0.525 Acres
Acres 0.5248
Property Description
Executive brick home with fabulous screened pool in highly desirable River Gardens! This home is a private retreat with a vast array of upgrades that will surely please the discriminating buyer. Much of your time will be spent outdoors with an abundance of casual entertaining space that overlooks the custom pool with water feature and the meticulously maintained private backyard. The fun continues as you step into the game room adjoining the pool. The game room offers a private bath, black and white tile flooring and a bar. This room could easily be converted to a mother-in-law suite. The home's interior boasts a vast array of custom upgrades. There is impact glass throughout, a Generac whole-house generator, 396 ft finished walk in storage space, plantation shutters, built-in speaker system and eight foot sliders. The twelve foot ceilings in the foyer, formal dining room and living room create a grand atmosphere. The kitchen boasts a stainless appliance package, rich custom cabinetry with pull out drawers, and granite counters with custom edging. The master suite is a peaceful retreat opening to the pool area. Upgrades here include large dual walk-in closets with custom built-ins, a soaking tub, and a shower with three shower heads and wall jets. In addition to the three car garage, we love the detached two car garage with full bath. The sky is the limit . . this building could transform into an office, workshop or man cave. This fabulous residence offers so much more.
Location
State FL
County Escambia
Zoning Res Single
Rooms
Dining Room Breakfast Bar, Breakfast Room/Nook, Formal Dining Room
Kitchen Updated
Interior
Interior Features Attached Self Contained Living Area
Heating Central
Cooling Central Air, Ceiling Fan(s)
Flooring Hardwood, Travertine
Fireplaces Type Master Bedroom
Fireplace true
Appliance Electric Water Heater
Exterior
Garage 3 Car Garage, Detached, Side Entrance, Garage Door Opener
Garage Spaces 3.0
Pool In Ground, Screen Enclosure
Waterfront No
View Y/N No
Roof Type Shingle
Parking Type 3 Car Garage, Detached, Side Entrance, Garage Door Opener
Total Parking Spaces 3
Garage Yes
Building
Lot Description Interior Lot
Faces Scenic Highway to Blithewood Drive. Right on Sugarberry Road, Right on Yarrow Circle. Home will be on your Right.
Story 1
Water Public
Structure Type Frame
New Construction No
Others
HOA Fee Include Association
Tax ID 021S300170180002
Read Less
GET MORE INFORMATION




