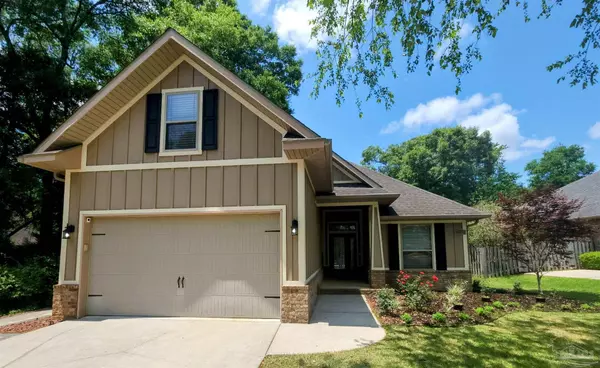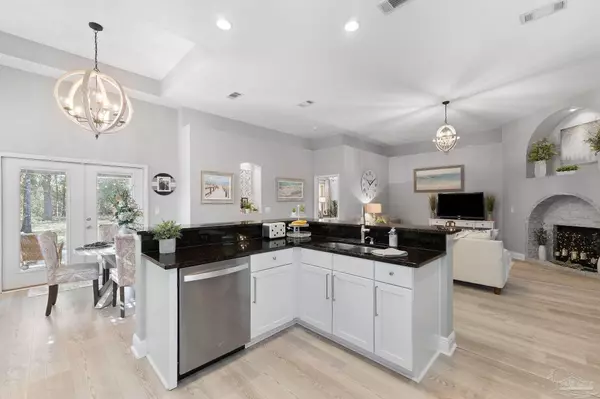Bought with Jacqueline Houseman • ROB BROOKS REALTY
For more information regarding the value of a property, please contact us for a free consultation.
5932 Dahoon Dr Pensacola, FL 32526
Want to know what your home might be worth? Contact us for a FREE valuation!

Our team is ready to help you sell your home for the highest possible price ASAP
Key Details
Sold Price $499,999
Property Type Single Family Home
Sub Type Single Family Residence
Listing Status Sold
Purchase Type For Sale
Square Footage 2,142 sqft
Price per Sqft $233
Subdivision Nature Trail
MLS Listing ID 638796
Sold Date 06/21/24
Style Craftsman
Bedrooms 3
Full Baths 2
HOA Fees $153/ann
HOA Y/N Yes
Originating Board Pensacola MLS
Year Built 2011
Lot Size 8,258 Sqft
Acres 0.1896
Lot Dimensions 65.14x150x44.3
Property Description
ARE YOU LOOKING FOR AN AMAZING STARTER HOME or WANTING TO DOWNSIZE? Then this home is PERFECT FOR YOU! Indulge in the epitome of refined living at this exquisite 3 bedroom 2 bathroom + Bonus Room/Office Craftsman style home nestled in the Premiere Gated Community of Nature Trail Subdivision located on the private conservancy greenbelt. Redesigned to perfection, this home welcomes you with new luxury vinyl flooring and plush carpeting, creating a seamless blend of opulence and comfort. Fresh paint and contemporary lighting fixtures adorn the space, offering a luminous and elegant ambiance. The kitchen stands as a culinary masterpiece, featuring painted cabinetry and stainless steel appliances. Architectural details such as arched entryways, treyed ceilings and art niches, add a touch of sophistication. The focal point, an arched gas fireplace with a white-washed finish, creates a modern yet timeless centerpiece. A separate yard building provides additional storage, and the versatile Bonus Room can serve as a 4th bedroom, office, or man cave. Step outside and enjoy the serenity of nature and watch the wildlife from the pavered patio and covered porch. Nature Trail Subdivision offers a plethora of amenities, including a 24-hour guard gate for security, a fClub House or community gatherings, a Fitness Center, and Tennis/Basketball/Pickle Ball Courts for sports enthusiasts. With 7 miles of scenic trails, a Fishing Pond, a community pool, a playground, and a disk golf course, this neighborhood provides an unparalleled living experience. This residence is more than just a home; it's refined living, ready to welcome you into a new chapter of luxury and comfort amidst a vibrant community.
Location
State FL
County Escambia
Zoning Res Single
Rooms
Other Rooms Yard Building
Dining Room Breakfast Bar, Breakfast Room/Nook
Kitchen Updated, Granite Counters, Pantry
Interior
Interior Features Baseboards, Ceiling Fan(s), Crown Molding, High Ceilings, High Speed Internet, Plant Ledges, Recessed Lighting, Walk-In Closet(s)
Heating Central, Fireplace(s)
Cooling Central Air, Ceiling Fan(s)
Flooring Tile, Carpet
Fireplace true
Appliance Gas Water Heater, Built In Microwave, Dishwasher, Disposal, Refrigerator
Exterior
Exterior Feature Sprinkler
Garage 2 Car Garage
Garage Spaces 2.0
Pool None
Community Features Pool, Community Room, Fitness Center, Fishing, Game Room, Gated, Handball Court, Pavilion/Gazebo, Picnic Area, Playground, Security/Safety Patrol, Sidewalks, Tennis Court(s)
Utilities Available Cable Available, Underground Utilities
Waterfront No
View Y/N No
Roof Type Shingle
Parking Type 2 Car Garage
Total Parking Spaces 2
Garage Yes
Building
Lot Description Central Access, Interior Lot
Faces From I-10 Headed West Take Exit 5 (ALT 90) turn left travel approximately 2.5 miles to subdivision on left. See Guard at Gate for Entrance.
Story 1
Water Public
Structure Type Brick,Frame
New Construction No
Others
HOA Fee Include Association,Management,Recreation Facility
Tax ID 091S314200010002
Pets Description Yes
Read Less
GET MORE INFORMATION




