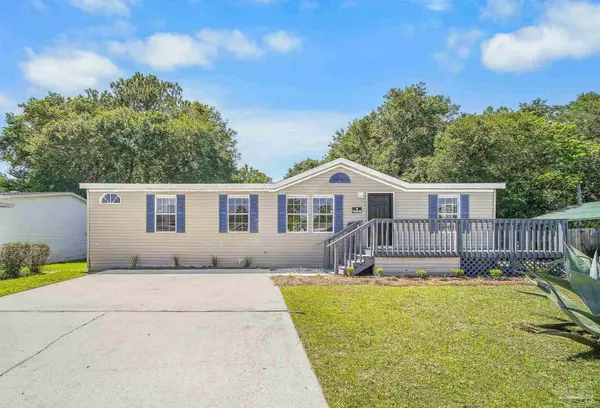Bought with Theresa "terry" Mahoney • KELLER WILLIAMS REALTY GULF COAST
For more information regarding the value of a property, please contact us for a free consultation.
6309 Footprint Dr Pensacola, FL 32526
Want to know what your home might be worth? Contact us for a FREE valuation!

Our team is ready to help you sell your home for the highest possible price ASAP
Key Details
Sold Price $190,000
Property Type Manufactured Home
Sub Type MANUFACTURED/MOBILE
Listing Status Sold
Purchase Type For Sale
Square Footage 1,500 sqft
Price per Sqft $126
Subdivision Barefoot Estates
MLS Listing ID 644573
Sold Date 06/20/24
Bedrooms 3
Full Baths 2
HOA Y/N No
Originating Board Pensacola MLS
Year Built 2003
Lot Size 10,454 Sqft
Acres 0.24
Property Description
Totally remodeled manufactured home on a pond in the Barefoot Estates community. With nearly 1,500 square feet including three bedrooms and two bathrooms, this house offers a cozy and inviting floorplan. The living room offers a charming fireplace and connects to all three bedrooms and the eat-in kitchen via flowing LVP floors and vaulted ceilings. The large kitchen is a harmonious blend of function and style with new cabinetry, butcher block counters, and a center island. From the beautiful kitchen is the interior laundry room and breakfast nook with a bay window. Split from the guest bedrooms and bathroom is the private primary suite. It features a walk-in closet and double doors to a renovated bathroom with a huge soaking tub and stall shower. Out back is a newly landscaped lawn and covered deck that looks out into the pond. Other great features include the new roof and refinished front deck! Nestled in a sought-after Pensacola locale, this home is strategically positioned for easy access to local amenities, schools, and parks. Schedule a showing today!!
Location
State FL
County Escambia
Zoning Mobile Homes
Rooms
Dining Room Breakfast Bar, Kitchen/Dining Combo
Kitchen Updated, Kitchen Island
Interior
Interior Features Chair Rail
Heating Central, Fireplace(s)
Cooling Central Air, Ceiling Fan(s)
Flooring Vinyl, Carpet, Simulated Wood
Fireplace true
Appliance Electric Water Heater, Dishwasher
Exterior
Garage 2 Car Carport
Carport Spaces 2
Pool None
Utilities Available Cable Available
Waterfront No
View Y/N No
Roof Type Shingle
Parking Type 2 Car Carport
Total Parking Spaces 2
Garage No
Building
Lot Description Interior Lot
Faces Entrance to Subdivision on Blue Angel Parkway just north of Saufley Field Road. Between Saufley Field Road and Bellview Road on Blue Angel Parkway.
Story 1
Water Public
Structure Type Frame
New Construction No
Others
Tax ID 381S313500170003
Security Features Smoke Detector(s)
Read Less
GET MORE INFORMATION




