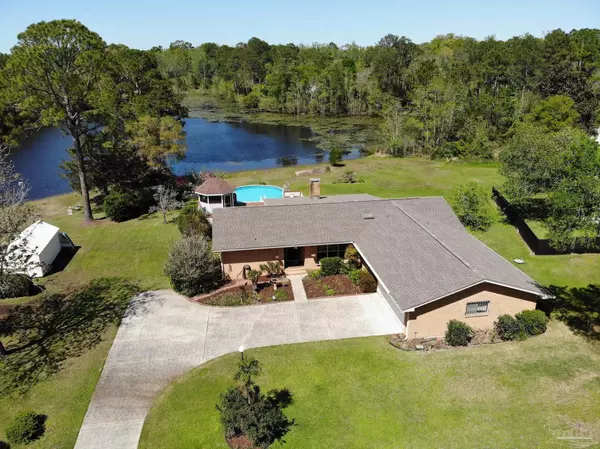Bought with Lavada Mcintyre, Llc • Century 21 BE3
For more information regarding the value of a property, please contact us for a free consultation.
3142 Rushing Creek Rd Pensacola, FL 32526
Want to know what your home might be worth? Contact us for a FREE valuation!

Our team is ready to help you sell your home for the highest possible price ASAP
Key Details
Sold Price $360,000
Property Type Single Family Home
Sub Type Single Family Residence
Listing Status Sold
Purchase Type For Sale
Square Footage 2,133 sqft
Price per Sqft $168
Subdivision Wilde Lake Estates
MLS Listing ID 642768
Sold Date 06/14/24
Style Traditional
Bedrooms 3
Full Baths 2
HOA Y/N No
Originating Board Pensacola MLS
Year Built 1974
Lot Size 1.610 Acres
Acres 1.61
Property Description
Welcome to your lakefront oasis! Seize the opportunity to own this home and 194 feet of picturesque lakefront offering breathtaking views from every angle. Upon entering the home, you're greeted by large windows framing the panoramic views of the lake. Through the large sliders on either side of the all-brick gas fireplace, you are in the screened-in porch that covers most of the back of the house and opens onto the deck. The large deck is a true entertainer's delight, featuring a sprawling space perfect for hosting gatherings, a delightful gazebo with a soothing hot tub, and an above-ground pool that creates the illusion of merging seamlessly with the lake. Start your mornings off right by sipping coffee on the swing on the screened porch, enveloped by the soothing sounds of nature. Inside, discover ample storage space throughout the home, including closets with convenient organizational shelving and lighting. One of the bedrooms offers the flexibility of an attached room that can serve as an office or playroom, catering to your needs. Retreat to the primary bedroom, thoughtfully positioned for privacy and offering commanding lake views. The ensuite bathroom features tiled walls, a large walk-in closet, a double sink vanity, and a large tile shower. As you enter the kitchen, there is a built-in eating area with cabinet storage. The kitchen is naturally lit by the skylight and boasts abundant cabinets and ample prep area. Adjacent to the kitchen, the laundry room is equipped with plenty of cabinets and a built-in ironing board, ensuring both functionality and practicality. The house has alumicon connectors with circuit breakers, a whole house fan, a gas tankless water heater, 2 HVAC systems, newer windows, roof and skylight replaced in 2021 and grinder pump. With its idyllic setting, an abundance of amenities, and thoughtfully designed spaces, this lakefront retreat offers the perfect blend of comfort and luxury. Don't miss your chance to make this dream home yours!
Location
State FL
County Escambia
Zoning Res Single
Rooms
Other Rooms Yard Building
Dining Room Breakfast Bar, Formal Dining Room
Kitchen Updated, Tile Counters
Interior
Interior Features Storage, Baseboards, Ceiling Fan(s), High Speed Internet, Walk-In Closet(s), Office/Study
Heating Multi Units, Central
Cooling Multi Units, Central Air, Ceiling Fan(s), Whole House Fan
Flooring Tile, Carpet
Fireplace true
Appliance Tankless Water Heater/Gas, Built In Microwave, Dishwasher, Disposal, Refrigerator
Exterior
Exterior Feature Sprinkler, Rain Gutters
Garage 2 Car Garage, Side Entrance
Garage Spaces 2.0
Pool Above Ground
Utilities Available Cable Available
Waterfront Yes
Waterfront Description Lake,Natural
View Y/N Yes
View Lake
Roof Type Shingle,Gable
Parking Type 2 Car Garage, Side Entrance
Total Parking Spaces 2
Garage Yes
Building
Lot Description Interior Lot
Faces From I-10 go south on Pine Forest Rd. Turn right t at 1st cross street Wilde Lake Blvd. Turn left onto 8 Mile Creek Rd. Turn left onto Rushing Creek Rd. Second house on left.
Story 1
Water Public
Structure Type Frame
New Construction No
Others
HOA Fee Include None
Tax ID 141S311215000011
Read Less
GET MORE INFORMATION




