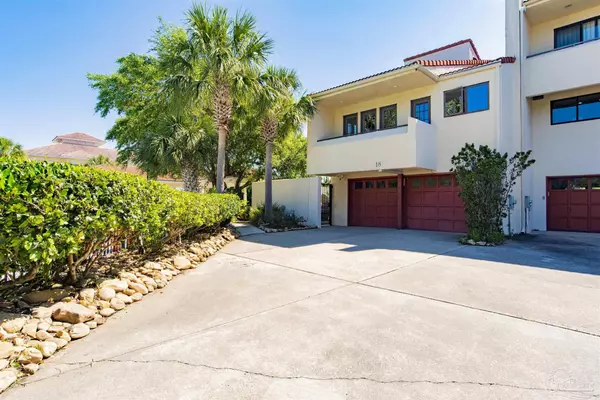Bought with Vinny Matassa • Conna O'Donovan Real Estate LLC
For more information regarding the value of a property, please contact us for a free consultation.
18 Port Royal Way Pensacola, FL 32502
Want to know what your home might be worth? Contact us for a FREE valuation!

Our team is ready to help you sell your home for the highest possible price ASAP
Key Details
Sold Price $1,150,000
Property Type Condo
Sub Type Condo
Listing Status Sold
Purchase Type For Sale
Square Footage 2,250 sqft
Price per Sqft $511
Subdivision Port Royal
MLS Listing ID 641298
Sold Date 06/11/24
Style Contemporary
Bedrooms 3
Full Baths 2
Half Baths 1
HOA Fees $1,105/ann
HOA Y/N Yes
Originating Board Pensacola MLS
Year Built 1984
Lot Size 4.070 Acres
Acres 4.07
Property Description
Welcome to an unparalleled living experience in the heart of Downtown Pensacola! This exceptional furnished home at Port Royal, Pensacola's premier downtown gated community, is the epitome of luxury, location, and aesthetics. Nestled amidst the vibrant energy of downtown shops and restaurants, this one-of-a-kind condo boasts breathtaking waterfront views of Pensacola Bay and the bustling downtown marinas. The essence of Florida living comes alive with refreshing breezes, abundant sunshine, and private balconies that seamlessly blend indoor and outdoor living. Step inside to discover a meticulously renovated home, featuring a kitchen that could grace the pages of a design magazine. Crafted by a renowned local builder, the interior radiates sophistication with recessed LED lights illuminating the reinvented space. A tankless hot water system ensures efficiency and convenience. The attention to detail is evident throughout, with custom-built cabinets and shelves enhancing the allure of each room. The master suite, spanning an entire floor, offers a retreat of comfort and elegance. The dining area features a uniquely designed wall-mounted corner bench with a matching table, creating a stylish and functional space. The kitchen, a haven for culinary enthusiasts, showcases top-of-the-line appliances, including a GE Cafe series 5-burner induction stovetop, drawer-style microwave, double oven, Kitchenaid ultra-quiet 3-drawer dishwasher, and a GE Monogram 30" refrigerator with custom wood panels. Step outside onto the 20' expanded deck made of Brazilian teak cumaru, where a retractable 17' awning provides shade for your outdoor living room. Enjoy the warmth of the natural gas fire pit table on cool evenings or entertain with the built-in Yeti cooler on the waterfront deck. A private bonus room and wet bar downstairs add to the allure. With proximity to the pool and your own private garden courtyard! Bring your boat and rent a slip from the connected marina. Plan a tour today!
Location
State FL
County Escambia
Zoning Deed Restrictions,Res Multi
Rooms
Dining Room Living/Dining Combo
Kitchen Remodeled, Granite Counters, Kitchen Island, Pantry
Interior
Interior Features Storage, Baseboards, Ceiling Fan(s), Crown Molding, High Speed Internet, Recessed Lighting, Walk-In Closet(s), Bonus Room
Heating Heat Pump
Cooling Multi Units, Heat Pump, Central Air, Ceiling Fan(s)
Flooring Simulated Wood
Appliance Tankless Water Heater, Wine Cooler, Built In Microwave, Dishwasher, Disposal, Double Oven, Refrigerator
Exterior
Exterior Feature Balcony
Garage Garage, Front Entrance, Guest, Garage Door Opener
Garage Spaces 1.0
Pool None
Community Features Pool, Community Room, Fitness Center, Gated
Utilities Available Cable Available, Underground Utilities
Waterfront Yes
Waterfront Description Bay,Canal Front,Waterfront,Pier
View Y/N Yes
View Bay, Canal, Water
Roof Type Metal
Parking Type Garage, Front Entrance, Guest, Garage Door Opener
Total Parking Spaces 2
Garage Yes
Building
Lot Description Interior Lot
Faces Enter from Main St., Past entry gate, first townhouse on the left closest to the swimming pool.
Story 2
Water Public
Structure Type Frame
New Construction No
Others
HOA Fee Include Association,Cable TV,Maintenance Grounds,Insurance,Land Lease,Maintenance,Management,Pest Control,Recreation Facility
Tax ID 000S009200018003
Pets Description Yes, Size Limit
Read Less
GET MORE INFORMATION




