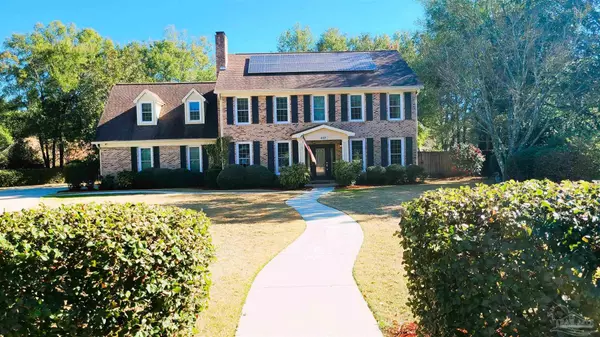Bought with Blair Stephenson • DONOVAN REALTY, INC
For more information regarding the value of a property, please contact us for a free consultation.
4321 Devereux Ter Pensacola, FL 32504
Want to know what your home might be worth? Contact us for a FREE valuation!

Our team is ready to help you sell your home for the highest possible price ASAP
Key Details
Sold Price $860,000
Property Type Single Family Home
Sub Type Single Family Residence
Listing Status Sold
Purchase Type For Sale
Square Footage 3,202 sqft
Price per Sqft $268
Subdivision Devereux
MLS Listing ID 639509
Sold Date 06/10/24
Style Colonial
Bedrooms 5
Full Baths 2
Half Baths 1
HOA Fees $16/ann
HOA Y/N Yes
Originating Board Pensacola MLS
Year Built 1981
Lot Size 0.714 Acres
Acres 0.7138
Lot Dimensions 191.83 x173.57x120x186.05x45.7
Property Description
Character and charm galore! Highly sought after Devereaux subdivision! Meticulously maintained 5 BR 2 ½ BA 3202 sq ft home sitting on .71 acres is just as unique as the neighborhood. Upgrades and improvements include: New roof (2018), Rebuild NW Florida (hurricane preparedness -2012), Drop down stairs (in upstairs hallway) and attic flooring placed for increased storage , All windows replaced with hurricane windows rated to 140mph (around 2015), Back French doors (dining room) and back door (kitchen) replaced (around 2018), Custom built back porch with gas fireplace, heated pool /hot tub built new (2019 $200,000), Master bathroom completely renovated (2011), Solar panels placed 2021 (20 year transferrable warranty on the panels), Custom built, queen sized murphy bed installed in back bedroom (2019) will convey , New HVAC system Jan 2021, New water heater Jan 2022, Front yard walkway replaced 2021, Gutter guards placed on all gutters 2021, The floor plan is perfect for a large family with many rooms to accommodate multiple activities. Formal Living and Dining, Media room with wood burning fireplace and hideaway built in bar.. The Kitchen has granite countertops… Island Stove top...floating double wall oven Hard wood floors throughout with Ceramic tile mixed in. 9 Ft Ceilings with Crown Molding. Upstairs there are 5 BR with a large master! A second large Bedroom then 2 more guest suites with jack and Jill bath. The 5th room is oversized and can be used as a Bonus Room … Play room… Custom Murphy Bed conveys with the property. Stunning wrought Iron fence surrounds the large .71 acre property. Home inspection report for your peace of mind! Items required have been addressed. Owner will pay off solar panels at closing... All appliances left are AS IS
Location
State FL
County Escambia
Zoning City,Res Single
Rooms
Dining Room Breakfast Bar, Formal Dining Room
Kitchen Updated, Granite Counters, Kitchen Island, Pantry
Interior
Interior Features Storage, Crown Molding, Walk-In Closet(s), Media Room
Heating Central, Fireplace(s)
Cooling Multi Units, Central Air, Ceiling Fan(s)
Flooring Hardwood, Tile
Fireplace true
Appliance Electric Water Heater, Dishwasher, Double Oven, Refrigerator, Oven
Exterior
Garage 2 Car Garage, Garage Door Opener
Garage Spaces 2.0
Fence Back Yard, Full
Pool In Ground, Pool/Spa Combo, Heated
Utilities Available Cable Available
Waterfront No
View Y/N No
Roof Type Shingle
Parking Type 2 Car Garage, Garage Door Opener
Total Parking Spaces 2
Garage Yes
Building
Lot Description Cul-De-Sac
Faces North on Scenic Hwy... Left on Devereux... turn on Devereux Terrace Follow until the end of the neighborhood... cul de sac.
Story 2
Water Public
Structure Type Brick
New Construction No
Others
HOA Fee Include Association
Tax ID 111S294000012005
Security Features Smoke Detector(s)
Read Less
GET MORE INFORMATION




