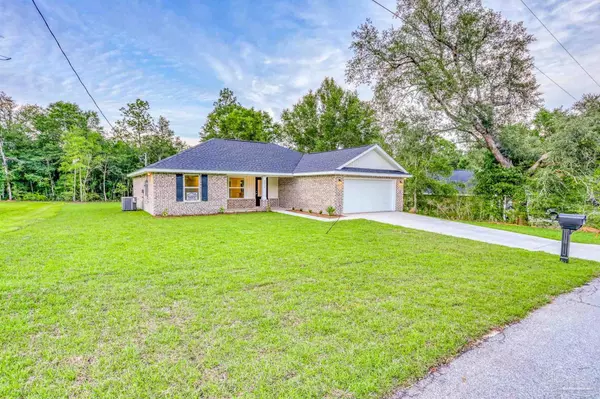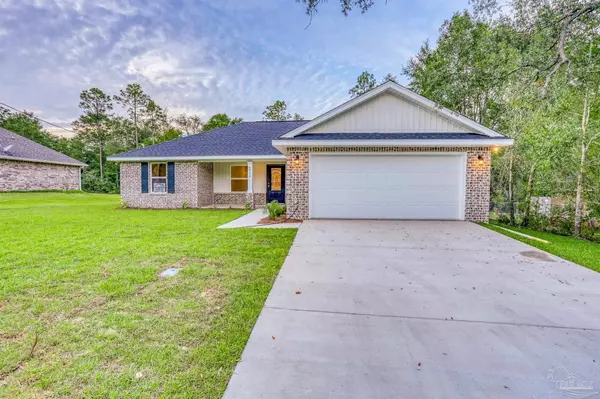Bought with William Boatner • KELLER WILLIAMS REALTY GULF COAST
For more information regarding the value of a property, please contact us for a free consultation.
6956 Trailride N Milton, FL 32570
Want to know what your home might be worth? Contact us for a FREE valuation!

Our team is ready to help you sell your home for the highest possible price ASAP
Key Details
Sold Price $275,000
Property Type Single Family Home
Sub Type Single Family Residence
Listing Status Sold
Purchase Type For Sale
Square Footage 1,415 sqft
Price per Sqft $194
Subdivision Round-Up Valley
MLS Listing ID 643396
Sold Date 06/07/24
Style Traditional
Bedrooms 3
Full Baths 2
HOA Y/N No
Originating Board Pensacola MLS
Year Built 2024
Lot Size 0.260 Acres
Acres 0.26
Lot Dimensions 88x130
Property Description
1415 Sq Ft Brand New Brick Construction on over 1/4 acre, just Minutes from Whiting Field and New Publix in Milton! (Estimated completion mid to late May 2024 and can close as soon as it is finished!) If you contract soon enough, you can have your pick of flooring, paint and counter color! This builder made sure to only use the best materials and executes every project with the highest level of quality craftsmanship! The home's character is as charming as the finishes. As you approach, note the sizeable covered front porch. High cathedral ceilings great you as you enter the home, fitted with LED recessed lighting and Luxury Vinyl Plank throughout the living space. The master bedroom is fitted with his and hers vanities, an oversized walk in closet and trey ceiling. The bedrooms are on a split floorplan and are all big enough for king size furniture. The entry off the garage is fitted with a pantry and laundry room. Attic space above the 2 Car garage with extra parking in the drive gives tons of space for storage. Custom cabinets and counter tops with soft close doors and drawers. French doors exit to the back patio with plenty of room in the backyard for entertaining. All new everything means all new appliances with manufacturer warranties on everything! No need to worry about major maintenance items for years to come. Builder offering 2-10 Home Warranty also! Please only enter the property accompanied by a realtor. Call today for a showing.
Location
State FL
County Santa Rosa
Zoning Res Single
Rooms
Dining Room Breakfast Bar, Breakfast Room/Nook, Kitchen/Dining Combo
Kitchen Not Updated, Granite Counters
Interior
Interior Features Cathedral Ceiling(s), High Ceilings
Heating Central
Cooling Central Air, Ceiling Fan(s)
Flooring Carpet
Appliance Electric Water Heater, Built In Microwave, Dishwasher
Exterior
Garage 2 Car Garage, Garage Door Opener
Garage Spaces 2.0
Pool None
Waterfront No
View Y/N No
Roof Type Shingle,Hip
Parking Type 2 Car Garage, Garage Door Opener
Total Parking Spaces 6
Garage Yes
Building
Lot Description Central Access
Faces From Dogwood and Caroline - North on Dogwood - East on Hunter St - North on Branding Iron Ln - East on Tailride N
Story 1
Water Public
Structure Type Brick,Frame
New Construction Yes
Others
HOA Fee Include None
Tax ID 152N28352500W000090
Security Features Smoke Detector(s)
Read Less
GET MORE INFORMATION




