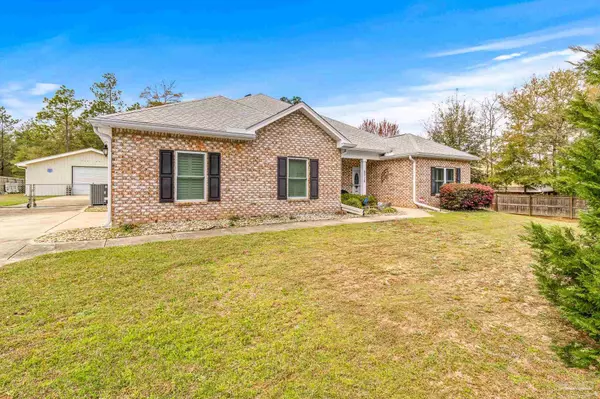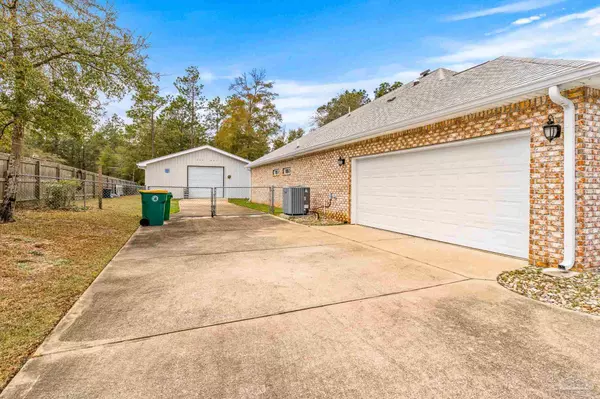Bought with Outside Area Selling Agent • OUTSIDE AREA SELLING OFFICE
For more information regarding the value of a property, please contact us for a free consultation.
6312 Possum Ridge Rd Crestview, FL 32539
Want to know what your home might be worth? Contact us for a FREE valuation!

Our team is ready to help you sell your home for the highest possible price ASAP
Key Details
Sold Price $484,000
Property Type Single Family Home
Sub Type Single Family Residence
Listing Status Sold
Purchase Type For Sale
Square Footage 2,166 sqft
Price per Sqft $223
Subdivision Ashtin Estates
MLS Listing ID 641402
Sold Date 05/17/24
Style Traditional
Bedrooms 4
Full Baths 3
HOA Y/N No
Originating Board Pensacola MLS
Year Built 2014
Lot Size 1.130 Acres
Acres 1.13
Property Description
Welcome to this stunning residence built in 2014, offering 4 bedrooms, 3 baths AND an office/study. Nestled on a sprawling 1.13-acre lot, this property provides a serene escape with thoughtful design features and ample space for both indoor and outdoor living. FEATURES!! 400 sq ft (not included in sq footage) enclosed sunroom w/ remote-controlled Hunter Douglas blinds. A generous 1500 sq ft garage/workshop with a convenient roll-up door, perfect for hobbies or additional storage. Experience a seamless flow between living spaces, with open floor plan and elegant tray ceilings enhancing the sense of connectivity and spaciousness. Ceiling fans and stereo system throughout the home. Natural light floods the great room and kitchen, thanks to strategically placed solar tubes, contributing to energy efficiency. Enhance privacy and style with plantation shutters adorning most windows throughout the house. The house boasts woodgrain-looking tile flooring, combining the warmth of wood aesthetics with the durability of tile. The front guest bath features handicap access, ensuring a universally accessible environment. Gourmet Kitchen with an induction range, convection oven, maple cabinets, and quartzite countertops. Unwind in the luxurious master bath's soaking tub with separate shower and an expansive closet. Scenic Backyard has privacy fencing on the sides and a hurricane fence at the back, providing security while allowing views of the green belt beyond. A 4-ton variable AC with energy efficiency heat pump and UV light air purifier in ductwork. The home features a durable original commercial shingle 30-year roof. Low-maintenance gutters with leaf guards on both the home and the shop/garage. All this AND only 35 mi to the beautiful Emerald coast beaches! Don't miss the opportunity to make this meticulously crafted residence your new home. Contact us today to schedule a private viewing and experience the beauty and functionality of this exceptional property.
Location
State FL
County Okaloosa
Zoning Res Single
Rooms
Other Rooms Workshop/Storage
Dining Room Living/Dining Combo
Kitchen Not Updated, Pantry
Interior
Interior Features Ceiling Fan(s), Recessed Lighting, Sound System, Walk-In Closet(s), Sun Room
Heating Heat Pump, ENERGY STAR Qualified Heat Pump
Cooling Central Air, Ceiling Fan(s), ENERGY STAR Qualified Equipment
Flooring Tile
Appliance Electric Water Heater, Dryer, Washer, Built In Microwave, Dishwasher, Refrigerator, Self Cleaning Oven, ENERGY STAR Qualified Dishwasher, ENERGY STAR Qualified Dryer, ENERGY STAR Qualified Refrigerator
Exterior
Exterior Feature Rain Gutters
Garage 2 Car Garage, Garage Door Opener
Garage Spaces 2.0
Fence Back Yard, Chain Link, Privacy
Pool None
Waterfront No
View Y/N No
Roof Type Composition
Parking Type 2 Car Garage, Garage Door Opener
Total Parking Spaces 2
Garage Yes
Building
Faces From Tallahassee take I-10 W ,or From Pensacola take I-10 E. Take Exit 56 Hwy 85 to Crestview. Proceed 7.4 mi ,turn right on Auburn Rd. 2 mi turn left on Garden City Rd. Then .4 mi to Possum Ridge Rd. On your left.
Story 1
Water Public
Structure Type Brick,Frame
New Construction No
Others
Tax ID 244N2300000001016M
Security Features Security System
Read Less
GET MORE INFORMATION




