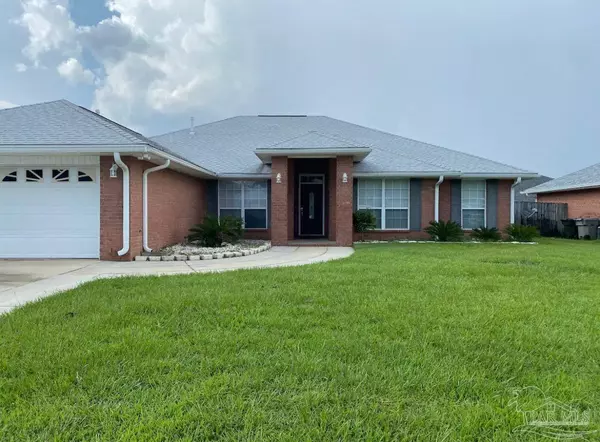Bought with Robert Havrilla • Re/Max America's Top Realty
For more information regarding the value of a property, please contact us for a free consultation.
9136 Sebring Dr Pensacola, FL 32506
Want to know what your home might be worth? Contact us for a FREE valuation!

Our team is ready to help you sell your home for the highest possible price ASAP
Key Details
Sold Price $346,300
Property Type Single Family Home
Sub Type Single Family Residence
Listing Status Sold
Purchase Type For Sale
Square Footage 2,557 sqft
Price per Sqft $135
Subdivision Lillian Woods
MLS Listing ID 631266
Sold Date 04/29/24
Style Contemporary
Bedrooms 4
Full Baths 2
HOA Fees $9/ann
HOA Y/N Yes
Originating Board Pensacola MLS
Year Built 1999
Lot Size 8,276 Sqft
Acres 0.19
Lot Dimensions 75' x 111'
Property Description
Welcome to Your Dream Home! This stunning 4-bedroom, 2-bathroom haven boasts over 2500ft of pure elegance. Step inside to discover a freshly renovated open-concept design, highlighted by a spacious bar that seamlessly connects to the kitchen – perfect for hosting gatherings or enjoying family time. The new Luxury Vinyl Tile (LVT) flooring exudes modern luxury and durability, complemented by the freshly painted white walls that create an airy and versatile backdrop for your personal style. Stay comfortable year-round with the efficient 5-ton Heat Pump AC system, and relish the beauty of quartz countertops and recessed lighting that elevate the heart of your home. Step outside onto the extended back porch to unwind, entertain, or bask in the tranquility of your surroundings. With the added benefit of an expanded/extended driveway, you'll have ample parking space for family and guests. Nestled in a quiet and mature subdivision, enjoy easy access to the neighborhood, the navy base, Perdido beaches, i-10 interstate, and the vibrant downtown scene. Don't miss this exceptional opportunity to make this your forever home – schedule a viewing now!
Location
State FL
County Escambia
Zoning Res Single
Rooms
Dining Room Breakfast Bar, Eat-in Kitchen, Formal Dining Room
Kitchen Updated
Interior
Interior Features Baseboards, Ceiling Fan(s), Plant Ledges, Recessed Lighting, Vaulted Ceiling(s)
Heating Heat Pump
Cooling Heat Pump, Ceiling Fan(s)
Fireplace true
Appliance Gas Water Heater, Dishwasher, Disposal, Refrigerator
Exterior
Garage 2 Car Garage
Garage Spaces 2.0
Pool None
Waterfront No
View Y/N No
Roof Type Shingle
Parking Type 2 Car Garage
Total Parking Spaces 2
Garage Yes
Building
Lot Description Interior Lot
Faces Blue Angel to South on Lillian Hwy, First Left on Roebling Trail, 3rd right on Sebring, Home will be on right side
Story 1
Water Public
Structure Type Brick,Frame
New Construction No
Others
HOA Fee Include Association
Tax ID 122S313700100005
Read Less
GET MORE INFORMATION




