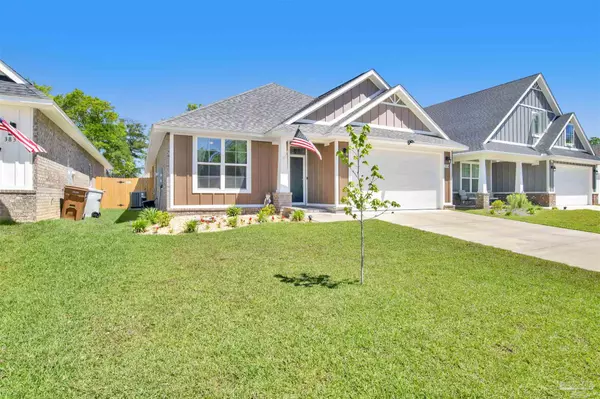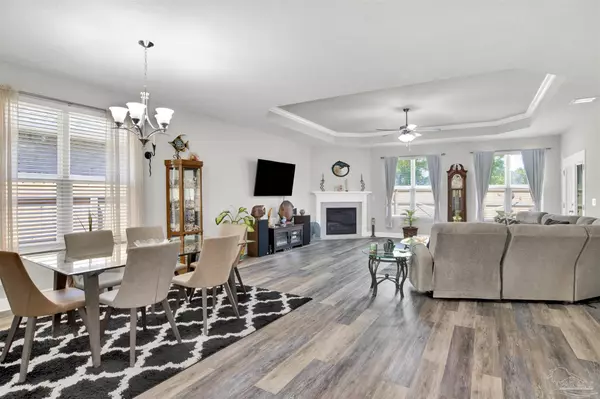Bought with Stephen Shannon • RE/MAX GULF PROPERTIES
For more information regarding the value of a property, please contact us for a free consultation.
3834 Ranch Rd Pace, FL 32571
Want to know what your home might be worth? Contact us for a FREE valuation!

Our team is ready to help you sell your home for the highest possible price ASAP
Key Details
Sold Price $351,000
Property Type Single Family Home
Sub Type Single Family Residence
Listing Status Sold
Purchase Type For Sale
Square Footage 2,090 sqft
Price per Sqft $167
Subdivision Parkwood Commons
MLS Listing ID 643791
Sold Date 04/30/24
Style Craftsman
Bedrooms 3
Full Baths 2
HOA Y/N No
Originating Board Pensacola MLS
Year Built 2023
Lot Size 5,662 Sqft
Acres 0.13
Property Description
Step into contemporary comfort in this meticulously crafted 3-bed, 2-bath sanctuary, erected in 2023. Beyond its charming facade lies a haven boasting superior allure. Radiating a blend of sophistication and warmth, the neutral yet modern color palette sets the tone for elegance. Entertain effortlessly in the expansive open living space featuring luxury vinyl plank flooring, a trey ceiling, and an electric fireplace. Adjacent, the dining area beckons gatherings. Culinary enthusiasts will relish the well-appointed kitchen with a center island, granite counters, and stainless steel appliances. Unwind in the plush primary suite, complete with a trey ceiling, plush carpeting, and a vast walk-in closet. Indulge in the ensuite bath's opulence, featuring tile flooring, granite countertops, a garden tub, separate walk-in shower, and a private water closet. Additional bedrooms offer ample space and comfort, complemented by ceiling fans and generous closets. A screened porch invites relaxation, overlooking the fenced backyard and manicured lawn, promising serenity and seclusion. Welcome home to unparalleled luxury and timeless charm.
Location
State FL
County Santa Rosa
Zoning Res Single
Rooms
Dining Room Living/Dining Combo
Kitchen Not Updated, Granite Counters, Kitchen Island, Pantry
Interior
Interior Features Storage, Baseboards, Ceiling Fan(s), Crown Molding, High Ceilings, High Speed Internet, Recessed Lighting, Walk-In Closet(s)
Heating Central
Cooling Central Air, Ceiling Fan(s)
Flooring Tile, Carpet
Fireplaces Type Electric
Fireplace true
Appliance Electric Water Heater, Built In Microwave, Dishwasher, Disposal, Refrigerator, Self Cleaning Oven
Exterior
Garage 2 Car Garage, Front Entrance, Garage Door Opener
Garage Spaces 2.0
Fence Back Yard, Privacy
Pool None
Utilities Available Cable Available, Underground Utilities
Waterfront No
View Y/N No
Roof Type Shingle
Parking Type 2 Car Garage, Front Entrance, Garage Door Opener
Total Parking Spaces 2
Garage Yes
Building
Lot Description Central Access
Faces Traveling east on Hwy 90, turn left on Chumuckla Hwy to right n Adams Rd to left on Parkside Dr to right on Ranch Rd. Home will be on the left.
Story 1
Water Public
Structure Type Brick,Frame
New Construction No
Others
Tax ID 041N29305600C000110
Security Features Smoke Detector(s)
Read Less
GET MORE INFORMATION




