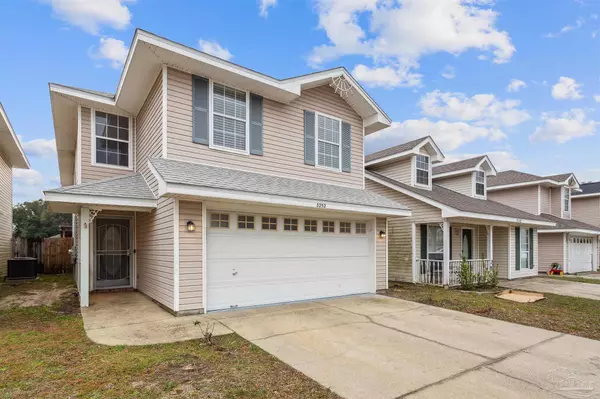Bought with Heather Jacobson • HEIS Real Estate
For more information regarding the value of a property, please contact us for a free consultation.
3252 Two Sisters Way Pensacola, FL 32505
Want to know what your home might be worth? Contact us for a FREE valuation!

Our team is ready to help you sell your home for the highest possible price ASAP
Key Details
Sold Price $186,000
Property Type Single Family Home
Sub Type Single Family Residence
Listing Status Sold
Purchase Type For Sale
Square Footage 2,356 sqft
Price per Sqft $78
Subdivision Villages At Marcus Lake
MLS Listing ID 638556
Sold Date 04/29/24
Style Traditional
Bedrooms 4
Full Baths 2
Half Baths 1
HOA Fees $18/ann
HOA Y/N Yes
Originating Board Pensacola MLS
Year Built 2001
Lot Size 3,484 Sqft
Acres 0.08
Lot Dimensions 32 X 111.4
Property Description
Introducing an expansive 4-bedroom, 2 ½-bath home that fulfills your desire for spaciousness. This appealing two-story residence showcases tile and LVP on the main level, while the upper level boasts comfortable carpets. Stepping inside, you'll be greeted by a generously-sized living room featuring a charming corner gas fireplace, perfect for cozy gatherings. The kitchen boasts stainless steel appliances, single sink, touchless faucet and granite countertops. Adjacent to the kitchen, the dining room offers a bright and sunny atmosphere. An additional room off the living room presents versatile possibilities. Convenience abounds with the indoor laundry area and a half bath conveniently situated on the first floor. As you ascend to the upper level, you'll discover a spacious landing measuring 10x14.5 - an ideal space to create a children's TV area for entertainment and relaxation. The two front bedrooms feature walk-in closets, providing ample storage space. Nestled at the back of the home, the master bedroom boasts a vast walk-in closet, offering an abundance of storage. The master bath is tastefully designed with a vanity featuring two sinks, a garden tub with a shower, a linen closet, and additional built-in towel storage. Notably, the upstairs hall bath stands out with its generously-sized layout, enhancing sharing and usability. Step outside to a thoughtfully designed backyard, perfect for hosting delightful family cookouts with a covered gazebo as a striking centerpiece. Say goodbye to the hassles of mowing the lawn, as there is no grass to maintain! The two-car garage is thoughtfully equipped with extra cabinets for additional storage While a few cosmetic touches may be desired, it's important to note that this home is attractively priced. The indisputable charm of the neighborhood is amplified by its beautiful entrance, adorned with 50 stunning Crepe Myrtle trees and a picturesque lake at its center.
Location
State FL
County Escambia
Zoning Res Single
Rooms
Dining Room Kitchen/Dining Combo
Kitchen Updated, Granite Counters, Pantry
Interior
Interior Features Storage, High Speed Internet, Walk-In Closet(s), Bonus Room
Heating Natural Gas
Cooling Central Air, Ceiling Fan(s)
Flooring Tile, Carpet
Fireplace true
Appliance Gas Water Heater, Dishwasher, Disposal
Exterior
Exterior Feature Sprinkler
Garage 2 Car Garage, Garage Door Opener
Garage Spaces 2.0
Fence Back Yard, Privacy
Pool None
Waterfront No
View Y/N No
Roof Type Shingle
Parking Type 2 Car Garage, Garage Door Opener
Total Parking Spaces 2
Garage Yes
Building
Lot Description Central Access
Faces From Mobile Hwy - East on on Massachusetts, North on Dr. S W Boyd Sr blvd, Left n Galatori, Levt on Two Sisters Way, house will be around on the Left.
Story 2
Water Public
Structure Type Frame
New Construction No
Others
HOA Fee Include Association
Tax ID 122S304006180001
Special Listing Condition As Is
Read Less
GET MORE INFORMATION




