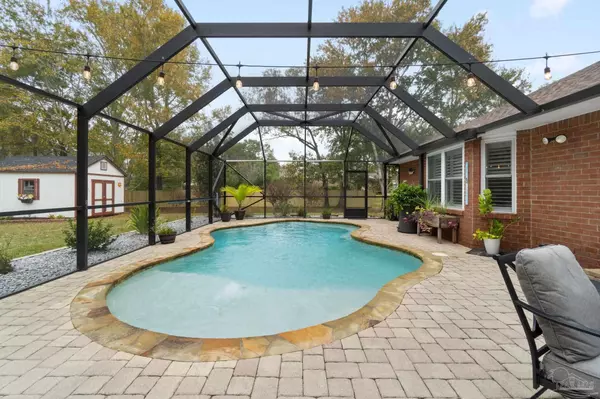Bought with Outside Area Selling Agent • PAR Outside Area Listing Office
For more information regarding the value of a property, please contact us for a free consultation.
4963 Pattock Pl Pace, FL 32571
Want to know what your home might be worth? Contact us for a FREE valuation!

Our team is ready to help you sell your home for the highest possible price ASAP
Key Details
Sold Price $479,000
Property Type Single Family Home
Sub Type Single Family Residence
Listing Status Sold
Purchase Type For Sale
Square Footage 2,574 sqft
Price per Sqft $186
Subdivision Woodbine Springs
MLS Listing ID 636458
Sold Date 04/18/24
Style Ranch
Bedrooms 4
Full Baths 2
HOA Fees $30/ann
HOA Y/N Yes
Originating Board Pensacola MLS
Year Built 1990
Lot Size 0.440 Acres
Acres 0.44
Lot Dimensions 100X193
Property Description
Nestled within the coveted Woodbine Springs Plantation in Pace, this stunning brick home is a sanctuary of modern living, offering a perfect blend of comfort and sophistication. Boasting 4 bedrooms and 2 bathrooms, with a generous living space of over 2500 square feet, this residence sits majestically on a sprawling .44-acre lot. Upon entering, be greeted by the warm and inviting ambiance created by soft colors that seamlessly flow through the open living, dining, and kitchen areas. The kitchen, featuring an island and granite countertops that add a touch of luxury to the heart of the home. The primary suite, complete with an en-suite that includes a double vanity, a separate shower, and a jet garden tub. Step outside to discover your own private paradise. A covered pool awaits, surrounded by beautiful pavers, creating a picturesque setting for relaxation and entertainment. Whether you're enjoying a quiet evening or hosting a gathering, this outdoor space is sure to impress. Recent updates from a new roof to a freshly paved driveway, the list of improvements is comprehensive. New windows, storm doors, a pool with enclosure, a new HVAC system, outdoor lighting, electrical outlets, gutters, and a meticulously landscaped yard contribute to the home's overall appeal. Inside, the updates continue with new kitchen appliances, fresh carpet and wood flooring, and a harmonious color palette that breathes new life into each room. The kitchen is a standout, featuring granite countertops with a stylish backsplash. Woodbine Springs offers a picturesque setting with a sense of community, and this home is perfectly situated to enjoy all the amenities Pace has to offer while providing a peaceful retreat. This meticulously maintained and upgraded home is an embodiment of modern luxury and convenience. With its thoughtful design and recent renovations, it stands as a testament to refined living. Located in the community is a 52-acre lake with playground and picnic area.
Location
State FL
County Santa Rosa
Zoning Res Single
Rooms
Other Rooms Yard Building
Dining Room Formal Dining Room, Kitchen/Dining Combo
Kitchen Not Updated, Granite Counters, Kitchen Island, Pantry
Interior
Interior Features Storage, Baseboards, Ceiling Fan(s), Chair Rail, High Speed Internet, Steam Room, Vaulted Ceiling(s), Walk-In Closet(s)
Heating Heat Pump, Fireplace(s)
Cooling Heat Pump, Ceiling Fan(s)
Flooring Hardwood, Tile, Carpet
Fireplace true
Appliance Electric Water Heater, Dishwasher, Disposal, Refrigerator
Exterior
Exterior Feature Rain Gutters
Garage 2 Car Garage, Garage Door Opener
Garage Spaces 2.0
Pool Gunite, In Ground, Salt Water, Screen Enclosure
Community Features Fishing, Pavilion/Gazebo, Picnic Area, Playground
Utilities Available Cable Available
Waterfront No
View Y/N No
Roof Type Shingle
Parking Type 2 Car Garage, Garage Door Opener
Total Parking Spaces 2
Garage Yes
Building
Lot Description Central Access, Interior Lot
Faces Take Woodbine Rd to Abel Ave to left on Pattock Place. Home is on the right.
Story 1
Structure Type Brick
New Construction No
Others
HOA Fee Include Maintenance Grounds
Tax ID 061N29580400A000760
Security Features Smoke Detector(s)
Pets Description Yes
Read Less
GET MORE INFORMATION




