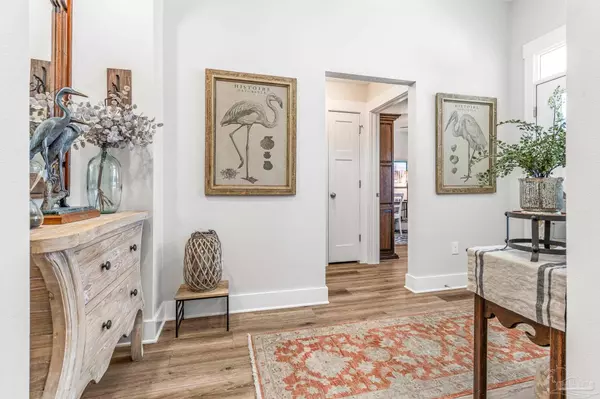Bought with Cheryl Henszey • Key Impressions LLC
For more information regarding the value of a property, please contact us for a free consultation.
5659 Dunridge Dr Pace, FL 32571
Want to know what your home might be worth? Contact us for a FREE valuation!

Our team is ready to help you sell your home for the highest possible price ASAP
Key Details
Sold Price $399,900
Property Type Single Family Home
Sub Type Single Family Residence
Listing Status Sold
Purchase Type For Sale
Square Footage 1,994 sqft
Price per Sqft $200
Subdivision Stonechase
MLS Listing ID 640518
Sold Date 04/18/24
Style Craftsman
Bedrooms 3
Full Baths 2
HOA Fees $32/ann
HOA Y/N Yes
Originating Board Pensacola MLS
Year Built 2022
Lot Size 6,534 Sqft
Acres 0.15
Lot Dimensions 52'x132'
Property Description
LIKE NEW/BETTER THAN NEW home in gated Stonechase Subdivision. This 3 bedroom 2 bath home was completed in late 2022. Many upgrades were made during and after construction. Namely.... ALL Luxury Vinyl Plank flooring through out for a very cohesive look and easy to maintain. Kitchen was upgraded with a leathered granite and has beautiful backsplash. A dry island makes for great useable space. Extra recessed lighting was added to Family room and Primary bedroom. Primary bath has 2 walk in closets with 1 being a huge 14'8"x7'8". This could double as an office. Custom shiplap (floor to ceiling) fireplace surround w/mantel. Custom window coverings. Patio was expanded an extra 25'x12' w/paver stones for great entertaining. Wood fence has gates on both sides of house. Backyard landscaping runs across the entire back and includes 3 Little Gem Magnolias, 2 Camellias, and a Drake Elm Tree. This yard is a birds paradise. All of this is included & not added to the original price! Come see it today, you will not be disappointed!
Location
State FL
County Santa Rosa
Zoning Res Single
Rooms
Dining Room Breakfast Bar, Kitchen/Dining Combo
Kitchen Not Updated, Granite Counters, Kitchen Island, Pantry
Interior
Interior Features Baseboards, Cathedral Ceiling(s), Ceiling Fan(s), Recessed Lighting, Walk-In Closet(s)
Heating Heat Pump
Cooling Central Air, Ceiling Fan(s)
Fireplaces Type Electric
Fireplace true
Appliance Electric Water Heater, Built In Microwave, Dishwasher, Disposal, Refrigerator
Exterior
Exterior Feature Sprinkler
Garage 2 Car Garage, Garage Door Opener
Garage Spaces 2.0
Fence Back Yard, Privacy
Pool None
Community Features Gated
Waterfront No
View Y/N No
Roof Type Shingle,Gable
Parking Type 2 Car Garage, Garage Door Opener
Total Parking Spaces 2
Garage Yes
Building
Lot Description Interior Lot
Faces Woodbine north to Five Points red light turn left, go appx 2 miles to Stonechase subdivision on left. Follow Stonechase Blvd to first stop sign turn right, stop sign turn left. House is on the left. 3rd house past park .
Story 1
Water Public
Structure Type Brick,Frame
New Construction No
Others
HOA Fee Include Association
Tax ID 252N30528100H000160
Security Features Smoke Detector(s)
Read Less
GET MORE INFORMATION




