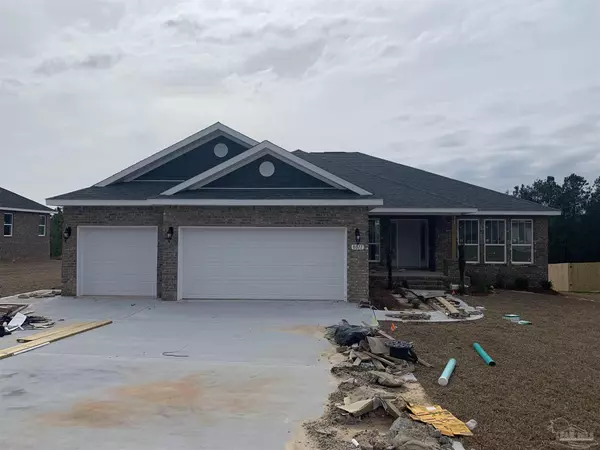Bought with Outside Area Selling Agent • PAR Outside Area Listing Office
For more information regarding the value of a property, please contact us for a free consultation.
8011 Twin Cedar Dr Milton, FL 32583
Want to know what your home might be worth? Contact us for a FREE valuation!

Our team is ready to help you sell your home for the highest possible price ASAP
Key Details
Sold Price $428,950
Property Type Single Family Home
Sub Type Single Family Residence
Listing Status Sold
Purchase Type For Sale
Square Footage 2,540 sqft
Price per Sqft $168
Subdivision The Preserve
MLS Listing ID 633565
Sold Date 04/12/24
Style Craftsman
Bedrooms 4
Full Baths 3
HOA Fees $9/ann
HOA Y/N Yes
Originating Board Pensacola MLS
Year Built 2024
Lot Size 0.500 Acres
Acres 0.5
Lot Dimensions 100x220
Property Description
COMPLETE & READY FOR OCCUPANCY *Oversized .5 acre Lot In The Preserve Subdivision * 2x6 Exterior Construction * The Port Royal features a Split Bedroom Plan with 4BR/3BA, Living Room, Dining Rm, Breakfast Café, Morning Room, Flex Rm & 3 Car Garage * 10 Ft Ceilings in Main Living Area * Click n Lock Luxury Vinyl Plank in Main Living Area & Wet Area's * Granite Countertops in Kitchen & Baths * Kitchen features: Shaker Style Cabinets, Island, Stainless Steel Appliances & Walk In Pantry * Master Suite is Oversized & Master Bath has Tile Flooring with the Builders Signature Zero Entry Walk in Tile Shower, Separate Soaking Tub, Double Vanities & 2 Walk-in Closets * Rear Covered Lanai * Covered Entry * Manablock Plumbing System * Sod & Irrigation * Builder & 10 Year Structural Warranty *
Location
State FL
County Santa Rosa
Zoning County,Deed Restrictions,Res Single
Rooms
Dining Room Breakfast Bar, Breakfast Room/Nook, Formal Dining Room
Kitchen Not Updated, Granite Counters, Kitchen Island, Pantry
Interior
Interior Features Ceiling Fan(s), High Ceilings, High Speed Internet, Recessed Lighting, Walk-In Closet(s), Office/Study
Heating Central
Cooling Central Air, Ceiling Fan(s)
Flooring Tile, Carpet
Appliance Electric Water Heater, Built In Microwave, Dishwasher, Disposal, Microwave, Self Cleaning Oven
Exterior
Exterior Feature Sprinkler
Parking Features 3 Car Garage, Garage Door Opener
Garage Spaces 3.0
Pool None
Utilities Available Cable Available, Underground Utilities
View Y/N No
Roof Type Shingle
Total Parking Spaces 3
Garage Yes
Building
Lot Description Interior Lot
Faces From I 10: take exit 31, turn left (north) to US 90 Turn left (west) onto US 90. Go 1.4 miles & turn left (south) onto S. Airport Rd. Go .7 miles turn left onto Beneva Rd. The Preserve is on the right. From Navarre: North on Hwy 87 to US 90. Turn left (west) onto US 90. Go 1.4 miles & turn left (south) onto S. Airport Rd. Go .7 miles turn left onto Beneva Rd. The Preserve is on the right
Story 1
Water Public
Structure Type Frame
New Construction Yes
Others
HOA Fee Include Management
Tax ID 071N27325300D000140
Security Features Smoke Detector(s)
Pets Allowed Yes
Read Less
GET MORE INFORMATION




