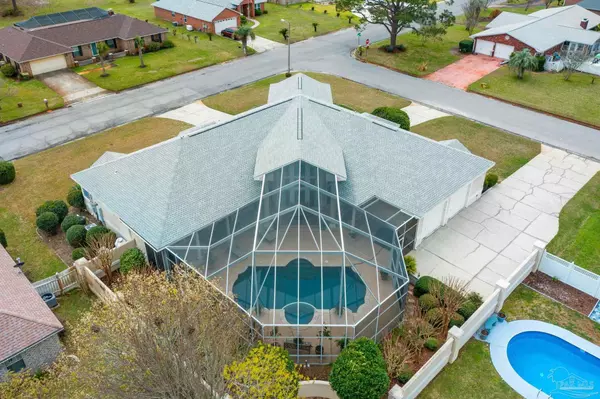Bought with Hilary Brady • Levin Rinke Realty
For more information regarding the value of a property, please contact us for a free consultation.
1 Pueblo Dr Pensacola, FL 32507
Want to know what your home might be worth? Contact us for a FREE valuation!

Our team is ready to help you sell your home for the highest possible price ASAP
Key Details
Sold Price $750,000
Property Type Single Family Home
Sub Type Single Family Residence
Listing Status Sold
Purchase Type For Sale
Square Footage 2,929 sqft
Price per Sqft $256
Subdivision Perdido Bay Country Club Estates
MLS Listing ID 641752
Sold Date 04/10/24
Style Contemporary
Bedrooms 3
Full Baths 2
Half Baths 1
HOA Fees $3/ann
HOA Y/N Yes
Originating Board Pensacola MLS
Year Built 1996
Lot Size 0.396 Acres
Acres 0.3965
Lot Dimensions 150x130
Property Description
Welcome to luxury! Lovely custom home - perfect for entertaining - with amazing heated gunite pool & spa with expansive lanai located in the Perdido Bay Golf Club community! The grand entrance is highlighted by amazing custom lighting and columns opening to one of the main living areas that features gorgeous floor to ceiling windows overlooking the lanai and gunite pool/spa (with new pool heater). The home offers a second main living area with lovely built-in shelving. Gorgeous wood flooring is everywhere but the wet areas, making the home warm and inviting. The kitchen features new leathered granite counters with a large island, stainless appliances, double oven (2022), new dishwasher, microwave, composite sink, and faucet (2023). Across from the kitchen is a lovely handcrafted bar area with icemaker. A lovely dining room is just off the kitchen. Unique lighting brings lots of character throughout the home. The split plan affords privacy to the master suite with french doors to the lanai and pool area. The master bath features separate vanities with solid surface counters, garden tub, separate shower, and water closet. Two guest bedrooms - one with a Murphy bed share a Jack & Jill bathroom. The half bath has been totally updated with a gorgeous granite counter and an amazing custom sink. An office with lots of built-ins makes a great work area. The large 2 car garage is off the back of home. The circular driveway, grand entrance and positioning on the corner lot gives a stately character to this beautiful home. One of the best things is the whole house generator that has 2 75gallon propane tanks keeping you safe and warm (or cool) in the event of loss of power. Additional features include a security system, ring doorbell, and builtin water filters in the kitchen and bar. Roof was replaced in 2023. Water Heater 2021. Main HVAC system is 6 years old and guest wing HVAC is 2 years old. Make this amazing home yours today!
Location
State FL
County Escambia
Zoning Deed Restrictions,Res Single
Rooms
Dining Room Breakfast Bar, Formal Dining Room
Kitchen Updated, Granite Counters, Kitchen Island
Interior
Interior Features Storage, Baseboards, Bookcases, Cathedral Ceiling(s), Ceiling Fan(s), Crown Molding, High Ceilings, High Speed Internet, Plant Ledges, Recessed Lighting, Sound System, Walk-In Closet(s), Wet Bar, Office/Study
Heating Multi Units, Central
Cooling Central Air, Ceiling Fan(s)
Flooring Hardwood, Tile, Simulated Wood
Fireplace true
Appliance Electric Water Heater, Built In Microwave, Dishwasher, Disposal, Double Oven, Microwave, Refrigerator, Oven
Exterior
Exterior Feature Sprinkler, Rain Gutters
Garage 2 Car Garage, Boat, Circular Driveway, Rear Entrance, Garage Door Opener
Garage Spaces 2.0
Fence Back Yard, Privacy
Pool Gunite, Heated, In Ground, Pool/Spa Combo, Screen Enclosure
Community Features Golf
Utilities Available Cable Available
Waterfront No
View Y/N No
Roof Type Shingle
Parking Type 2 Car Garage, Boat, Circular Driveway, Rear Entrance, Garage Door Opener
Total Parking Spaces 2
Garage Yes
Building
Lot Description Central Access, Corner Lot, Near Golf Course, Interior Lot
Faces Off Sorrento Road onto Doug Ford Road take right on Shonshone to the end left on Choctaw. The home is corner of Pueblo Dr and Choctaw. Covered circular drive.
Story 1
Water Public
Structure Type Frame
New Construction No
Others
HOA Fee Include Association,Deed Restrictions,Management
Tax ID 093S321000001013
Security Features Security System,Smoke Detector(s)
Read Less
GET MORE INFORMATION




