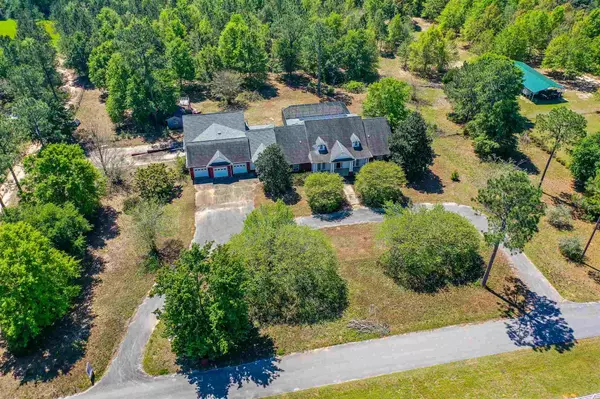Bought with Eric Gleaton • ERIC GLEATON REALTY, INC
For more information regarding the value of a property, please contact us for a free consultation.
3261 Vinewood Ln Pace, FL 32571
Want to know what your home might be worth? Contact us for a FREE valuation!

Our team is ready to help you sell your home for the highest possible price ASAP
Key Details
Sold Price $775,000
Property Type Single Family Home
Sub Type Single Family Residence
Listing Status Sold
Purchase Type For Sale
Square Footage 5,708 sqft
Price per Sqft $135
Subdivision Southlake At Stonebrook
MLS Listing ID 624496
Sold Date 04/05/24
Style Traditional
Bedrooms 6
Full Baths 4
HOA Y/N No
Originating Board Pensacola MLS
Year Built 2004
Lot Size 2.840 Acres
Acres 2.84
Property Description
Welcome to your dream home in Pace! Located in one of the fastest growing counties in NW Florida this custom built home is a must see. This home sits on over 5 acres and boasts the perfect split floor plan with six large bedrooms and four bathrooms, a large indoor laundry room with cabinets and sink adjacent to the large primary suite that has a beautiful sitting area and trey ceiling. Master bath has a double vanity with cultured marble countertops, separate shower, whirlpool tub, and huge walk-in closet. There are two separate living spaces, one with a two sided gas fireplace and large built-in bookcases with a maple wood entertainment center perfect for family or entertaining. The kitchen is every cooks dream with a large center island with sink, wet bar, beautiful maple cabinets, pull-out drawers, granite countertops, wall double oven - top oven is a convection oven, and a built-in microwave above the gas cooktop stove. Breakfast area has beautiful bay windows for lots of natural light, formal dining room for all your entertaining needs, a beautiful solar heated saltwater pool with screened in patio, large 4 car garage and RV or boat garage and much more! Located near shopping, great schools, beautiful beaches and more. Schedule your showing today!
Location
State FL
County Santa Rosa
Zoning Res Single
Rooms
Other Rooms Yard Building
Dining Room Breakfast Room/Nook, Formal Dining Room
Kitchen Not Updated, Granite Counters, Kitchen Island, Pantry
Interior
Interior Features Bookcases, Ceiling Fan(s), Crown Molding, High Speed Internet, Walk-In Closet(s), Central Vacuum
Heating Multi Units, Heat Pump, Central
Cooling Multi Units, Central Air, Ceiling Fan(s)
Flooring Hardwood, Tile, Carpet
Fireplace true
Appliance Water Heater, Electric Water Heater, Built In Microwave, Dishwasher, Disposal, Double Oven, Self Cleaning Oven
Exterior
Exterior Feature Rain Gutters
Garage 4 or More Car Garage, Circular Driveway, RV Access/Parking
Fence Back Yard, Chain Link
Pool In Ground
Utilities Available Cable Available
Waterfront No
View Y/N No
Roof Type Composition
Parking Type 4 or More Car Garage, Circular Driveway, RV Access/Parking
Total Parking Spaces 4
Garage Yes
Building
Lot Description Central Access
Faces Turning left on Woodbine from Hwy 90 continue about three miles then turn left on Vinewood Lane. House is on your left right before the Stonebrook entrance.
Story 2
Water Private, Public
Structure Type Brick
New Construction No
Others
HOA Fee Include None
Tax ID 061N290000006030000
Special Listing Condition As Is, Third Party Approval
Read Less
GET MORE INFORMATION




