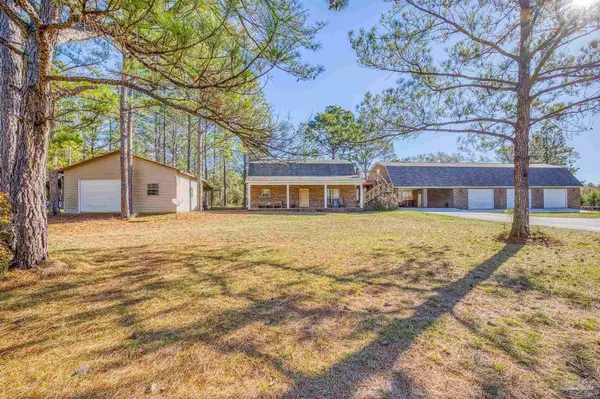Bought with Outside Area Selling Agent • PAR Outside Area Listing Office
For more information regarding the value of a property, please contact us for a free consultation.
7200 Gloryland Rd Century, FL 32535
Want to know what your home might be worth? Contact us for a FREE valuation!

Our team is ready to help you sell your home for the highest possible price ASAP
Key Details
Sold Price $430,000
Property Type Single Family Home
Sub Type Single Family Residence
Listing Status Sold
Purchase Type For Sale
Square Footage 1,913 sqft
Price per Sqft $224
MLS Listing ID 637995
Sold Date 03/28/24
Style Country
Bedrooms 3
Full Baths 3
Half Baths 1
HOA Y/N No
Originating Board Pensacola MLS
Year Built 2012
Lot Size 4.550 Acres
Acres 4.55
Lot Dimensions 609 x 306 x 669 x 306
Property Description
Welcome to this impeccable custom-built farmhouse, situated on a sprawling 4.5+ acres of lush land in Century, Florida. With a perfect blend of functionality, luxury, and ample storage space, this property is a dream come true for those seeking a unique and spacious home. Step inside and be captivated by the open floor plan that seamlessly connects the dining area, living room featuring a gas fireplace, and a chef's kitchen designed for culinary enthusiasts. The kitchen is a masterpiece, boasting a large granite peninsula, abundant cabinet space, and energy-efficient appliances, creating a perfect space for both entertaining and everyday living. On the main level, you'll find two spacious bedrooms, 1.5 baths, and a convenient laundry/utility room. The private master suite awaits, featuring an en suite bath with a luxurious shower, makeup counter, and double closets. Venture upstairs to discover a versatile space, including another bedroom, a well-appointed bath, and an office accessed via an exterior staircase. This upstairs area is ideal for older children or as an in-law/guest suite. An additional 14x86 floored storage room, accessed from the upstairs porch, provides even more space for your storage needs. The outdoor spaces are equally impressive, with covered front and side porches offering a perfect spot to enjoy the serene surroundings. A two-car carport provides shelter for your vehicles, and the highlight of the property is the massive 32x86 four-car garage, transformed into a workshop with a custom bathroom, walk-in outside shower, screened porch, four roll-up doors, compressed air, welding outlets, two lifts, and more. Storage abounds with a 40x36 pole barn, 36x96 pole barn, and an enclosed 24x24 shop with a roll-up door. Whether you're a car enthusiast, hobbyist, or simply someone who values ample storage, this property has it all.
Location
State FL
County Escambia
Zoning Res Single
Rooms
Other Rooms Barn(s), Workshop/Storage, Yard Building
Dining Room Breakfast Room/Nook, Kitchen/Dining Combo, Living/Dining Combo
Kitchen Not Updated, Granite Counters, Pantry
Interior
Interior Features Storage, Baseboards, Ceiling Fan(s), High Ceilings, High Speed Internet, In-Law Floorplan, Walk-In Closet(s), Bonus Room, Game Room, Guest Room/In Law Suite, Office/Study
Heating Heat Pump, Central, Fireplace(s), ENERGY STAR Qualified Heat Pump
Cooling Central Air, Ceiling Fan(s)
Flooring Tile
Fireplace true
Appliance Electric Water Heater, Built In Microwave, Refrigerator, Self Cleaning Oven, ENERGY STAR Qualified Water Heater
Exterior
Parking Features 2 Car Carport, 4 or More Car Garage, Covered, Front Entrance, Guest, Oversized, RV Access/Parking, Side Entrance
Carport Spaces 2
Pool None
Utilities Available Cable Available
View Y/N No
Roof Type Shingle,Gable
Total Parking Spaces 6
Garage Yes
Building
Lot Description Central Access, Corner Lot
Faces From downtown pensacola,Get on I-110 N from W Gregory St, Continue on I-110 N. Take US-29 N to Crary Rd, Take Thompson Rd and Byrneville Rd to Gloryland Rd
Story 2
Water Public
Structure Type Brick
New Construction No
Others
HOA Fee Include None
Tax ID 115N312103000008 & 009
Security Features Smoke Detector(s)
Read Less



