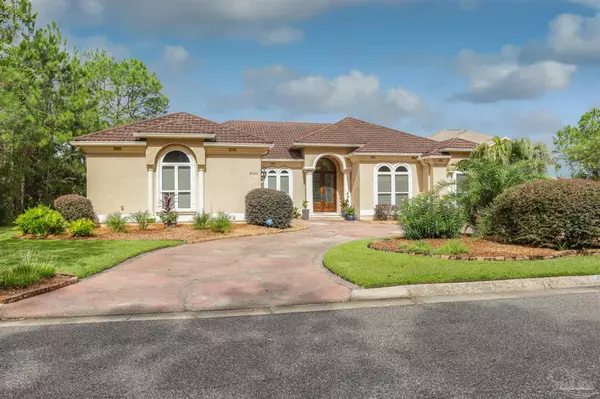Bought with Deborah Freed • EXP Realty, LLC
For more information regarding the value of a property, please contact us for a free consultation.
2039 Crown Pointe Blvd Pensacola, FL 32506
Want to know what your home might be worth? Contact us for a FREE valuation!

Our team is ready to help you sell your home for the highest possible price ASAP
Key Details
Sold Price $1,025,000
Property Type Single Family Home
Sub Type Single Family Residence
Listing Status Sold
Purchase Type For Sale
Square Footage 2,953 sqft
Price per Sqft $347
Subdivision The Preserve At Crown Point
MLS Listing ID 633656
Sold Date 04/04/24
Style Contemporary
Bedrooms 4
Full Baths 2
Half Baths 1
HOA Fees $50/ann
HOA Y/N Yes
Originating Board Pensacola MLS
Year Built 2006
Lot Size 0.363 Acres
Acres 0.3631
Lot Dimensions 80X195.5X81.2X181.55
Property Description
Bring Your Boat & Come Experience Grand Waterfront Living! From the moment you see this beautiful home, you will want to spend all your time exploring everything it has to offer. You will notice the circular drive, the lifetime roof, amazing landscaping. As you enter the double glass custom Mahogany doors, slide your shoes off and feel the Travertine Marble floors. The open concept here is breathtaking as you can see the water from the front door & every room. There is a Formal Dining Room here, a formal living space, Gourmet Chefs Kitchen, Built in Custom Bar Area, Informal Living Space and one of the largest screen porches around boasting over 700 square feet complete w/Outdoor Kitchen, Hot Tub & Outdoor Fireplace. The split plan bedrooms offer a quiet, serene Primary Bedroom side with Large Bedroom & Sitting Area, & an amazing En Suite which features a soaking tub, double vanity, extreme Stone Shower, & lots of Closet space & Storage options. There are 3 additional bedrooms or office space. There is an adorable 1/2 bath for your guests and another full bath with Double Vanities. House is wired w/hardware network. Home also has a whole house generator. There is a new security system also very large laundry room w/custom cabinetry & wet sink. There is a two car OVERSIZED Garage and Lots and Lots of Added Storage. Outback you will find Paradise! You have Green Space here, a custom flow thru pier, custom boat house w/lift & a party deck! There is so much more here ~ so call for your private showing before this one is SOLD!
Location
State FL
County Escambia
Zoning County
Rooms
Other Rooms Boat House W/UTIL
Dining Room Breakfast Bar, Formal Dining Room
Kitchen Updated, Kitchen Island, Pantry
Interior
Interior Features Storage, Ceiling Fan(s), Crown Molding, High Ceilings, High Speed Internet, Sound System, Walk-In Closet(s)
Heating Central
Cooling Central Air, Ceiling Fan(s)
Flooring Travertine, Carpet
Fireplace true
Appliance Tankless Water Heater/Gas, Built In Microwave, Dishwasher, Disposal, Refrigerator, Self Cleaning Oven, Oven
Exterior
Exterior Feature Lawn Pump, Outdoor Kitchen, Sprinkler, Rain Gutters, Dock
Garage 2 Car Garage, Oversized, Side Entrance, Garage Door Opener
Garage Spaces 2.0
Pool None
Community Features Fishing, Gated
Utilities Available Cable Available, Underground Utilities
Waterfront Yes
Waterfront Description Bay,Waterfront,Boat Lift,Natural,Pier
View Y/N Yes
View Bay
Roof Type Clay Tiles/Slate,See Remarks
Parking Type 2 Car Garage, Oversized, Side Entrance, Garage Door Opener
Total Parking Spaces 2
Garage Yes
Building
Lot Description Central Access
Faces South on Blue Angel Pkwy, Right on Hwy 98, Right into Crown Pointe. Go thru the gated area and home is on the left.
Story 1
Water Public
Structure Type Frame
New Construction No
Others
HOA Fee Include Association,Deed Restrictions
Tax ID 152S311100030001
Security Features Security System,Smoke Detector(s)
Pets Description Yes
Read Less
GET MORE INFORMATION




