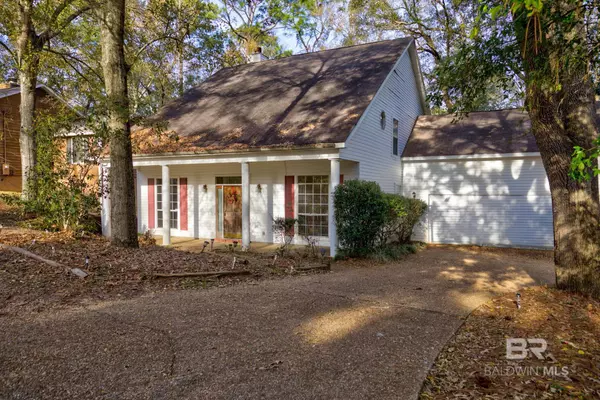For more information regarding the value of a property, please contact us for a free consultation.
179 Bay View Drive Daphne, AL 36526
Want to know what your home might be worth? Contact us for a FREE valuation!

Our team is ready to help you sell your home for the highest possible price ASAP
Key Details
Sold Price $205,000
Property Type Single Family Home
Sub Type Traditional
Listing Status Sold
Purchase Type For Sale
Square Footage 2,445 sqft
Price per Sqft $83
Subdivision Lake Forest
MLS Listing ID 356799
Sold Date 04/02/24
Style Traditional
Bedrooms 4
Full Baths 2
Half Baths 1
Construction Status Resale
HOA Fees $70/mo
Year Built 1994
Annual Tax Amount $883
Lot Size 0.254 Acres
Property Description
Embrace the full potential of this 4-bed, 2.5 bath home with an office/study and an enormous bonus room over the garage. Per lender, property is FHA 203(k) renovation loan eligible. The primary bedroom boasts an ensuite with a double vanity, garden tub, and spacious walk-in closet. With 2,445 sq ft, it awaits your personal touch and creativity. TLC needed, offering endless possibilities. Recent updates include new interior paint on the main level and a 2023 HVAC installation. Revel in amenities like a golf course, pool, and clubhouse. Located in the Lake Forest subdivision minutes away from the interstate, shopping, schools, and restaurants. Seize the opportunity to transform this space into your dream haven! SOLD AS-IS. All information provided is deemed reliable but not guaranteed. Buyer and buyer's agent to verify all information.
Location
State AL
County Baldwin
Area Daphne 2
Interior
Interior Features Ceiling Fan(s), Vaulted Ceiling(s)
Heating Central
Cooling Central Electric (Cool)
Flooring Carpet, Tile, Vinyl, Wood, Laminate
Fireplaces Number 1
Fireplace Yes
Appliance Dishwasher, Electric Range, Refrigerator
Laundry Main Level
Exterior
Parking Features Attached, Double Garage
Pool Community, Association
Community Features Clubhouse, Pool - Kiddie, Pool - Outdoor, Tennis Court(s), Golf, Playground
Utilities Available Daphne Utilities, Riviera Utilities
Waterfront Description No Waterfront
View Y/N No
View None/Not Applicable
Roof Type Composition
Garage Yes
Building
Lot Description Less than 1 acre, Irregular Lot, Subdivision
Story 1
Foundation Slab
Water Public
Architectural Style Traditional
New Construction No
Construction Status Resale
Schools
Elementary Schools Daphne Elementary
Middle Schools Daphne Middle
High Schools Daphne High
Others
Pets Allowed Allowed, More Than 2 Pets Allowed
HOA Fee Include Recreational Facilities,Clubhouse,Pool
Ownership Whole/Full
Read Less
Bought with Elite Real Estate Solutions, LLC



