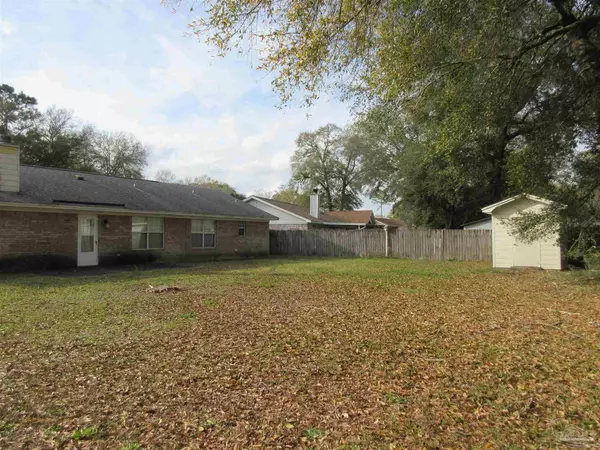Bought with Pam Davis • KELLER WILLIAMS REALTY GULF COAST
For more information regarding the value of a property, please contact us for a free consultation.
5140 Trenton Dr Pace, FL 32571
Want to know what your home might be worth? Contact us for a FREE valuation!

Our team is ready to help you sell your home for the highest possible price ASAP
Key Details
Sold Price $215,000
Property Type Single Family Home
Sub Type Single Family Residence
Listing Status Sold
Purchase Type For Sale
Square Footage 1,587 sqft
Price per Sqft $135
Subdivision Charterwoods
MLS Listing ID 641269
Sold Date 03/15/24
Style Traditional
Bedrooms 3
Full Baths 2
HOA Y/N No
Originating Board Pensacola MLS
Year Built 1992
Lot Size 10,890 Sqft
Acres 0.25
Lot Dimensions 82x131
Property Description
Best Investment on the Market: All Brick home in a Great Area with streetlights & underground utilities + "A" Rated Schools. Enter the home into an open Floor Plan. Great Room has Cathedral Ceiling, Corner Fireplace, Plant Ledges, Ceiling Fan & newer half French Door w/ Storm Door. The Formal Dining Area would make a great office or play area. Kitchen has tons of storage with 22 Cabinets, 6 Drawers & Pantry. Black appliances all work and appear to be newer but age is unknown. Master Suite is both quite & private. It has wall space for large furniture, ceiling fan & double window. Master Bath is a dream with: 2 Walk In Closet, 9'6" Double Vanity, Private toilet area & a window for natural light. The other two bedroom are on the other side of the home. Large inside Laundry has room for a Freezer + Dirty Close. Dryer can be Gas or Electric. 2 Car Garage has : opener, pull down stairs & workbench. Large Yard has rooms for play & toys + 16x12 Yard Building. All this within walking distance of spencer 4 mile walking trail & benny russell playground & splash pad. The seller would like to sell "As Is". It needs, Roof, Carpet & Paint. The Central Gas Heat & Air is approx 13 year old, Gas Hot Water Heater 2017. See disclosures in the MLS for more details.
Location
State FL
County Santa Rosa
Zoning County,Deed Restrictions,Res Single
Rooms
Other Rooms Yard Building, Workshop
Dining Room Breakfast Room/Nook, Living/Dining Combo
Kitchen Not Updated, Laminate Counters, Pantry
Interior
Interior Features Storage, Cathedral Ceiling(s), Ceiling Fan(s), High Speed Internet, Plant Ledges, Vaulted Ceiling(s), Walk-In Closet(s)
Heating Natural Gas, Fireplace(s)
Cooling Central Air, Ceiling Fan(s)
Flooring Vinyl, Carpet
Fireplace true
Appliance Gas Water Heater, Dishwasher, Refrigerator, Self Cleaning Oven
Exterior
Garage 2 Car Garage, Front Entrance, Garage Door Opener
Garage Spaces 2.0
Fence Partial
Pool None
Utilities Available Cable Available, Underground Utilities
Waterfront No
View Y/N No
Roof Type Shingle,Gable
Total Parking Spaces 6
Garage Yes
Building
Lot Description Interior Lot
Faces Hwy 90 to East Spencerfield at the light (by Pen Air Credit Union) Go Thru Red Light then take the 4th Right onto Hamilton Bridge. Take the 2nd Right onto Trenton. Home will be down on the Left
Story 1
Water Public
Structure Type Brick
New Construction No
Others
Tax ID 021N29059500B000180
Security Features Smoke Detector(s)
Read Less
GET MORE INFORMATION




