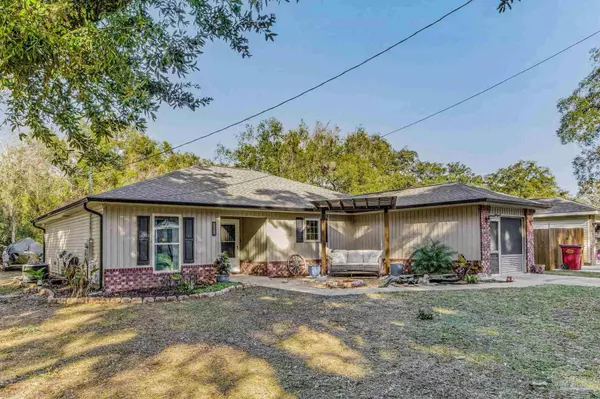Bought with Lewis Collins • Levin Rinke Realty
For more information regarding the value of a property, please contact us for a free consultation.
3906 Jarrett St Pace, FL 32571
Want to know what your home might be worth? Contact us for a FREE valuation!

Our team is ready to help you sell your home for the highest possible price ASAP
Key Details
Sold Price $275,000
Property Type Single Family Home
Sub Type Single Family Residence
Listing Status Sold
Purchase Type For Sale
Square Footage 1,533 sqft
Price per Sqft $179
Subdivision Floridatown
MLS Listing ID 638540
Sold Date 03/15/24
Style Craftsman
Bedrooms 3
Full Baths 2
HOA Y/N No
Originating Board Pensacola MLS
Year Built 2019
Lot Size 10,454 Sqft
Acres 0.24
Property Description
Step into your dream home! This delightful and move-in-ready residence is tailor-made and ready to embark on its homeownership journey. Nestled on a charming corner lot, the property beckons with a landscaped area featuring a swing – the perfect spot to savor the wonderful Florida weather. With a one-car garage and a welcoming covered front stoop. As you step inside, the home unfolds into a spacious living room and dining area, seamlessly connected to the kitchen in a modern open floor plan. The living room, with tile floors, offers a cozy space to unwind or entertain guests. The kitchen is a culinary haven, boasting stainless steel appliances, quartz countertops with a breakfast bar, wood-look tile floors, and rich dark brown cabinets. The master bedroom, strategically positioned away from the kitchen area, showcases tile floors and provides ample room for a king-sized bed. Escape to tranquility in the master bathroom, featuring a stand-alone shower, a single vanity sinks with laminate countertops, and a generous walk-in closet. Additional bedrooms share a full hallway bath, complete with a tub and shower combination, a single vanity sink with laminate countertops, and tile floors – a home designed for comfort and convenience, with no carpet in sight. Outside, the covered back porch beckons for your morning coffee ritual. The backyard is a haven, complemented by a delightful shed with electricity, catering to all your storage needs or hobbies. This home is more than a residence; it's a canvas for your new beginning. Embrace the joy of homeownership in this perfect home designed just for you.
Location
State FL
County Santa Rosa
Zoning Res Single
Rooms
Other Rooms Workshop/Storage, Yard Building
Dining Room Breakfast Bar, Eat-in Kitchen, Kitchen/Dining Combo, Living/Dining Combo
Kitchen Not Updated
Interior
Interior Features Vaulted Ceiling(s)
Heating Central
Cooling Central Air, Ceiling Fan(s)
Flooring Tile
Fireplace true
Appliance Electric Water Heater, Built In Microwave, Dishwasher, Refrigerator
Exterior
Exterior Feature Fire Pit, Rain Gutters
Garage Garage
Garage Spaces 1.0
Pool None
Utilities Available Cable Available
Waterfront No
View Y/N No
Roof Type Shingle
Parking Type Garage
Total Parking Spaces 1
Garage Yes
Building
Lot Description Central Access
Faces From US-90 E, Turn right onto Diamond St, Turn right onto Floridatown Rd, Turn left onto Jarrett St, Home will be on the left
Story 1
Water Public
Structure Type Frame
New Construction No
Others
HOA Fee Include None
Tax ID 231N291210030000070
Security Features Smoke Detector(s)
Read Less
GET MORE INFORMATION




