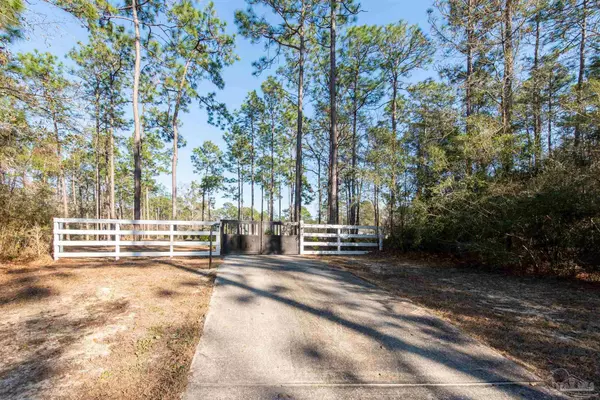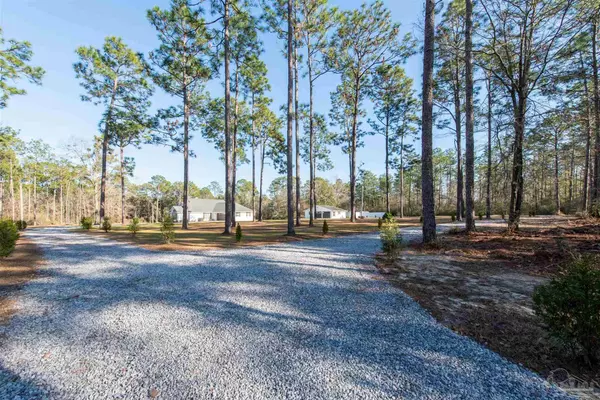Bought with Kenneth Payne • RE/MAX HORIZONS REALTY
For more information regarding the value of a property, please contact us for a free consultation.
4460 N Hwy 29 Molino, FL 32577
Want to know what your home might be worth? Contact us for a FREE valuation!

Our team is ready to help you sell your home for the highest possible price ASAP
Key Details
Sold Price $810,000
Property Type Single Family Home
Sub Type Single Family Residence
Listing Status Sold
Purchase Type For Sale
Square Footage 1,754 sqft
Price per Sqft $461
MLS Listing ID 639754
Sold Date 03/08/24
Style Contemporary
Bedrooms 3
Full Baths 2
HOA Y/N No
Originating Board Pensacola MLS
Year Built 1997
Lot Size 10.027 Acres
Acres 10.0267
Lot Dimensions 1173 x 371
Property Description
Home...Home on the Range... This Stellar Opportunity will go Fast... Abounding in Nature, deer are regular guests on this Expansive, Unique & Gorgeous 10 Acre Property. As you arrive you will appreciate the elevated drive to the remote controlled fence where upon entry you will be more than amazed at first sight of this beautiful Country Estate which includes a very efficient 1754 Sq Ft 3 BR & 2 BA home w picturesque wrapping front porch with attached 2 car garage parking; an additional detached 320 SF heated & cooled efficiency suite w kitchen & bath; an 800 SF heated & cooled multi-purpose room which can be used for crafts, home schooling, workshop, garage, storage or man cave; a spectacular 816 SF summer or winter kitchen that equals most commercial kitchen cooking lines w deep fryers, grills & more; a small sawmill; a gun range; Hookups & septic for RV perfect for large Camper site or storage all perfectly placed far away from the road encapsulated by a thick natural tree line w several acres cleared & ready for whatever your heart desires such as a garden, playground or future pool. Built in 1997 & recently redesigned & totally face lifted with all new: well pump, paint, flooring, light fixtures, closet systems, pantry system, appliances, countertops, showers & bathtubs, faucet fixtures & crystal door knobs. She arrived picture perfect show shape & finished w a Modern Country Decor' Palate & will without a doubt "impress you like no other". The main home has a spacious split Floor Plan with its main living areas enveloped with an abundance of expansive windows allowing lots of natural ambient lighting overlooking the wrapping front porch. The kitchen & pantry areas are a chef's dream with huge amounts pantry cabinetry & counter space. Other amenities are a well house with 130 foot deep water well & sprinkler system. Approximately 2.4 acres is generally cleared & usable with the remainder being wooded offering lots of fresh air, foliage & a privacy buffer.
Location
State FL
County Escambia
Zoning Res Single
Rooms
Other Rooms Guest House, Workshop/Storage
Dining Room Formal Dining Room
Kitchen Updated, Kitchen Island, Pantry
Interior
Heating Central, Fireplace(s)
Cooling Central Air, Ceiling Fan(s)
Flooring Tile
Fireplace true
Appliance Electric Water Heater, Dishwasher
Exterior
Exterior Feature Outdoor Kitchen
Parking Features 2 Car Garage, Oversized
Garage Spaces 2.0
Fence Electric
Pool None
View Y/N No
Roof Type Composition
Total Parking Spaces 2
Garage Yes
Building
Lot Description Interior Lot
Faces North on Highway 29, third driveway on right past CR 196 (Barrineau Park Rd)
Story 1
Water Private
Structure Type Brick
New Construction No
Others
Tax ID 162N311300000000
Read Less
GET MORE INFORMATION




