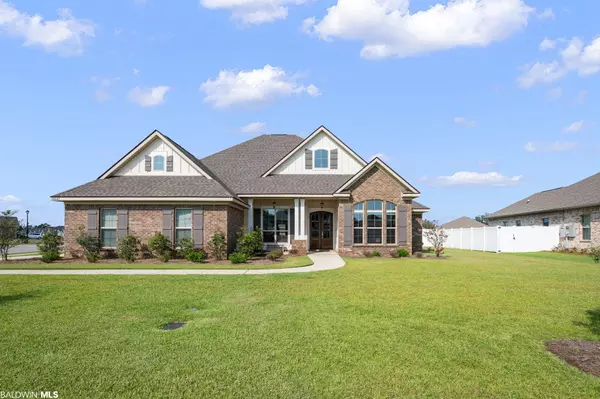For more information regarding the value of a property, please contact us for a free consultation.
10643 Secretariat Boulevard Daphne, AL 36526
Want to know what your home might be worth? Contact us for a FREE valuation!

Our team is ready to help you sell your home for the highest possible price ASAP
Key Details
Sold Price $562,000
Property Type Single Family Home
Sub Type Craftsman
Listing Status Sold
Purchase Type For Sale
Square Footage 3,090 sqft
Price per Sqft $181
Subdivision Jubilee Farms
MLS Listing ID 349716
Sold Date 03/04/24
Style Craftsman
Bedrooms 5
Full Baths 4
Construction Status Resale
HOA Fees $102/ann
Year Built 2021
Annual Tax Amount $2,393
Lot Size 0.278 Acres
Lot Dimensions 80.6 x 150.1
Property Description
!! SELLER INCENTIVE $10,000 for interest rate buy down and closing costs!!!!Welcome to Jubilee Farms in Daphne, AL and discover a harmonious blend of elegance and functionality in every corner of this 5 BEDROOM, 4 BATH, CLASSIC TRULAND built home. In addition to being GOLD FORTIFIED , the CHELSEA Floor-plan is both spacious and cozy. As you enter the home you will notice this floorplan was designed to enhance the flow of natural light creating a welcoming atmosphere. This home features upgraded finishes and modern amenities including the gourmet kitchen with stainless steel appliances and wood shelving throughout. This split floor-plan also has a 5th Bedroom on the 2nd floor giving the option for a flex space if needed. Make sure to also visit the spectacular amenities that Jubilee Farms has to offer!! Do not miss this opportunity to own a Truland built home in Jubilee Farms, call today to schedule a showing - Agents see agent remarks for more details
Location
State AL
County Baldwin
Area Daphne 2
Interior
Interior Features Ceiling Fan(s), High Ceilings, Split Bedroom Plan
Heating Electric, Central
Flooring Carpet, Tile, Wood
Fireplaces Number 1
Fireplaces Type Gas Log
Fireplace Yes
Appliance Disposal, Microwave, Gas Range, Cooktop
Laundry Main Level
Exterior
Garage Attached, Double Garage, Side Entrance, Automatic Garage Door
Fence Fenced
Pool Community, Association
Community Features Clubhouse, Fitness Center, Meeting Room, Pool - Outdoor, Playground
Utilities Available Daphne Utilities
Waterfront No
Waterfront Description No Waterfront
View Y/N No
View None/Not Applicable
Roof Type Composition
Parking Type Attached, Double Garage, Side Entrance, Automatic Garage Door
Garage Yes
Building
Lot Description Less than 1 acre
Story 1
Architectural Style Craftsman
New Construction No
Construction Status Resale
Schools
Elementary Schools Belforest Elementary School
Middle Schools Daphne Middle
High Schools Daphne High
Others
Pets Allowed More Than 2 Pets Allowed
HOA Fee Include Association Management,Maintenance Grounds,Recreational Facilities,Clubhouse,Pool
Ownership Whole/Full
Read Less
Bought with Bellator Real Estate, LLC
GET MORE INFORMATION




