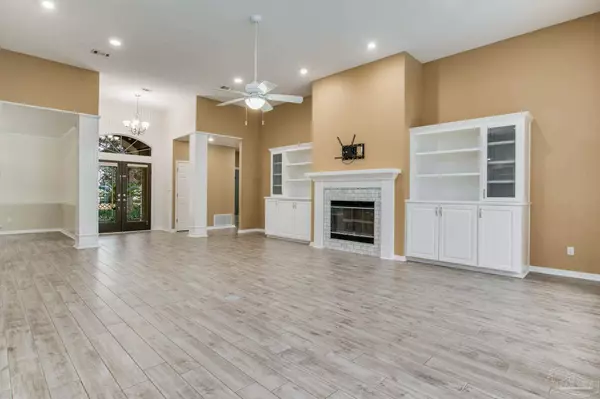Bought with Brandy Jackson • Levin Rinke Realty
For more information regarding the value of a property, please contact us for a free consultation.
3056 Killarney Dr Pace, FL 32571
Want to know what your home might be worth? Contact us for a FREE valuation!

Our team is ready to help you sell your home for the highest possible price ASAP
Key Details
Sold Price $478,000
Property Type Single Family Home
Sub Type Single Family Residence
Listing Status Sold
Purchase Type For Sale
Square Footage 2,440 sqft
Price per Sqft $195
Subdivision Stonebrook Village
MLS Listing ID 638468
Sold Date 02/16/24
Style Craftsman
Bedrooms 3
Full Baths 2
HOA Fees $109/ann
HOA Y/N Yes
Originating Board Pensacola MLS
Year Built 1994
Lot Size 0.540 Acres
Acres 0.54
Property Description
Don't miss this cozy pool home in a Gated & Golf Community. Offering 3 bedroom/ 2 bath/ 2 car garage with 2440 sq ft. When you first walk into this home you will notice the open entry, and large open Great Room overlooking a covered pool. The Formal Dining Room is off to right and could be used as an office or bonus room. The Kitchen features wrap around breakfast bar, granite counter tops, and Eat in Kitchen overlooking the over half acre backyard. The appliances include smooth top stove, built in microwave, wall oven and side by side refrigerator. The Master bedroom is located on one side of the home with double doors stepping out onto a private Florida room. The Master bath feature dual vanity sinks, large walk-in closet, jetted tub and separate shower. Two of the bedrooms are located on the opposite side of the house and offer large walk-in closets and are conveniently located near the full 2nd updated bathroom. Don't wait, This will not last long!!
Location
State FL
County Santa Rosa
Zoning Res Single
Rooms
Dining Room Breakfast Room/Nook, Formal Dining Room
Kitchen Updated, Granite Counters
Interior
Interior Features Baseboards, Bookcases, Ceiling Fan(s), Walk-In Closet(s)
Heating Central, Fireplace(s)
Cooling Central Air, Ceiling Fan(s)
Flooring Tile, Simulated Wood
Fireplace true
Appliance Electric Water Heater, Built In Microwave, Dishwasher, Refrigerator
Exterior
Exterior Feature Fire Pit, Sprinkler
Parking Features 2 Car Garage, Side Entrance, Garage Door Opener
Garage Spaces 2.0
Fence Back Yard
Pool In Ground, Screen Enclosure, Vinyl
Community Features Pool, Community Room, Gated, Golf, Tennis Court(s)
Utilities Available Cable Available
View Y/N No
Roof Type Shingle
Total Parking Spaces 2
Garage Yes
Building
Lot Description Near Golf Course, Interior Lot
Faces Hwy. 90 to Woodbine Rd, go approx. 3 miles, then L into Stonebrook (Cobblestone Dr), follow Cobblestone almost to the end, then L on Killarney
Story 1
Water Public
Structure Type Frame
New Construction No
Others
HOA Fee Include Association
Tax ID 312N29527400N000500
Read Less
GET MORE INFORMATION




