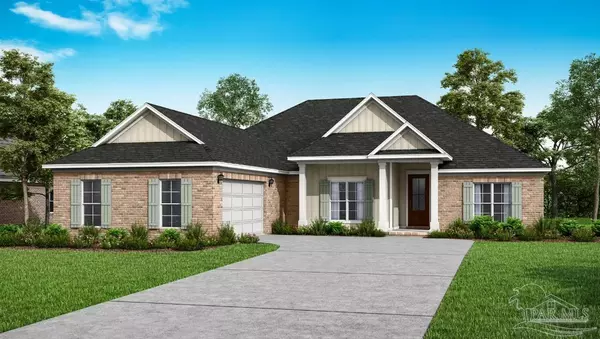Bought with Troy Hammock • Coldwell Banker Realty
For more information regarding the value of a property, please contact us for a free consultation.
2719 Trestle Way Cantonment, FL 32533
Want to know what your home might be worth? Contact us for a FREE valuation!

Our team is ready to help you sell your home for the highest possible price ASAP
Key Details
Sold Price $508,900
Property Type Single Family Home
Sub Type Single Family Residence
Listing Status Sold
Purchase Type For Sale
Square Footage 2,435 sqft
Price per Sqft $208
Subdivision Iron Rock
MLS Listing ID 630726
Sold Date 02/08/24
Style Craftsman,Traditional
Bedrooms 4
Full Baths 3
HOA Fees $45/ann
HOA Y/N Yes
Originating Board Pensacola MLS
Year Built 2023
Lot Size 0.345 Acres
Acres 0.3448
Property Description
New construction in the sought-after Iron Rock! Pensacola's newest gated community with upcoming neighborhood amenities galore including a swimming pool, dog park, half basketball court and pickleball courts! The Birch is a beautiful home that offers 4 bedrooms and 3 bathrooms. As you enter this home, you will find a separate informal and formal dining areas that is perfect for entertaining. Features in the home include, but are not limited to, a stunning kitchen with painted cabinets, crown molding, 36" gas cooktop with separate wall oven, 8' mahogany front door, tankless water heater and more. This is a fantastic plan with plenty of room for everyone. Call today to schedule your tour!
Location
State FL
County Escambia
Zoning Deed Restrictions,Res Single
Rooms
Dining Room Breakfast Room/Nook, Formal Dining Room
Kitchen Not Updated, Kitchen Island, Pantry
Interior
Interior Features Baseboards, Ceiling Fan(s), Crown Molding, High Ceilings, High Speed Internet, Recessed Lighting, Walk-In Closet(s)
Heating Central
Cooling Central Air, Ceiling Fan(s)
Flooring Tile, Carpet, Simulated Wood
Appliance Tankless Water Heater/Gas, Built In Microwave, Dishwasher, Disposal, Self Cleaning Oven, Oven
Exterior
Exterior Feature Sprinkler, Rain Gutters
Garage 3 Car Garage, Garage Door Opener
Garage Spaces 3.0
Pool None
Community Features Pool, Gated, Playground, Sidewalks
Utilities Available Underground Utilities
Waterfront No
View Y/N No
Roof Type Shingle
Parking Type 3 Car Garage, Garage Door Opener
Total Parking Spaces 3
Garage Yes
Building
Faces Hwy 97 N to left into Iron Rock Subdivision.
Story 1
Water Public
Structure Type Brick,Frame
New Construction Yes
Others
HOA Fee Include Association,Deed Restrictions,Management
Tax ID 351N312206004006
Read Less
GET MORE INFORMATION


