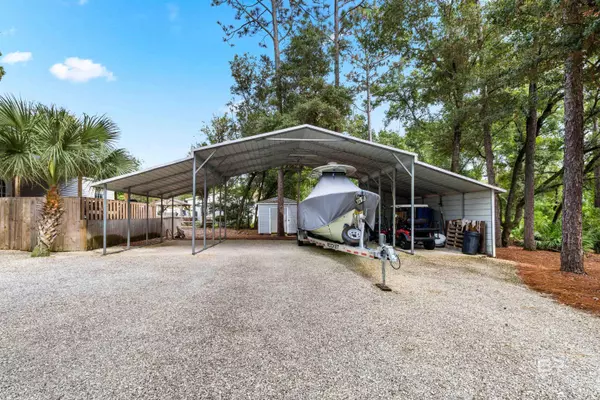For more information regarding the value of a property, please contact us for a free consultation.
1867 Spanish Cove Dr N Lillian, AL 36549
Want to know what your home might be worth? Contact us for a FREE valuation!

Our team is ready to help you sell your home for the highest possible price ASAP
Key Details
Sold Price $243,000
Property Type Mobile Home
Sub Type Mobile Home
Listing Status Sold
Purchase Type For Sale
Square Footage 1,356 sqft
Price per Sqft $179
Subdivision Spanish Cove
MLS Listing ID 353735
Sold Date 12/11/23
Bedrooms 3
Full Baths 2
Construction Status Resale
HOA Fees $75/mo
Year Built 2015
Annual Tax Amount $250
Lot Size 0.490 Acres
Lot Dimensions 140.7 x 135
Property Description
Welcome home to 1867 Spanish Cove Drive N. Located in the neighborhood of Spanish Cove where you will find the amenities are endless. With access to a wealth of fishing, boating, golfing, dining, beaches, cultural, and many other amenities you're sure to enjoy everything this neighborhood offers. This 1,356 square foot mobile home is situated on a double corner lot (140 x 135) that includes a storage shed with electricity and a metal carport (21 x 28) with a shop area that was constructed to park all vehicles and toys. Before you enter the home you'll step onto the newly constructed patio, perfect for unwinding and enjoying the view of the property. Once inside your greeted with beamed cathederal ceilings, gorgeous vinyl floors and an open floorplan that combines your dinning/kitchen/living room, giving you the perfect space for entertainment. The kitchen has beautiful cabinetry, a large stone island for extra seating and black appliances. You will find the primary bedroom on one end of the home and the other 2 bedrooms 1 bath on the other end of the home. With this ideal location just 5 minutes from the Lillian boat launch and only 15 minutes from the sugar white beaches of the Gulf of Mexico. Schedule your showing today before this Spanish Cove home is no longer available!
Location
State AL
County Baldwin
Area Lillian
Zoning PUD
Interior
Interior Features Living Room, Ceiling Fan(s), High Ceilings, Split Bedroom Plan
Heating Heat Pump
Cooling Heat Pump
Flooring Vinyl
Fireplaces Type None
Fireplace Yes
Appliance Disposal, Convection Oven, Microwave, Electric Range
Laundry Common Area
Exterior
Garage Detached, See Remarks
Pool Community, Association
Community Features Clubhouse, Fitness Center, Fishing, Meeting Room, On-Site Management, Pool - Outdoor, Tennis Court(s), Water Access-Deeded, Playground
Waterfront No
Waterfront Description No Waterfront
View Y/N No
View None/Not Applicable
Roof Type Composition
Parking Type Detached, See Remarks
Garage No
Building
Lot Description Less than 1 acre, Corner Lot, Level, Few Trees, Subdivision
Story 1
Foundation Pillar/Post/Pier
Water Public
New Construction No
Construction Status Resale
Schools
Elementary Schools Elberta Elementary
Middle Schools Elberta Middle
High Schools Elberta High School
Others
Pets Allowed Allowed
HOA Fee Include Association Management,Common Area Insurance,Maintenance Grounds,Recreational Facilities,Reserve Funds,Security,Taxes-Common Area,Trash,Pool
Ownership Whole/Full
Read Less
Bought with Waters Edge Realty
GET MORE INFORMATION




