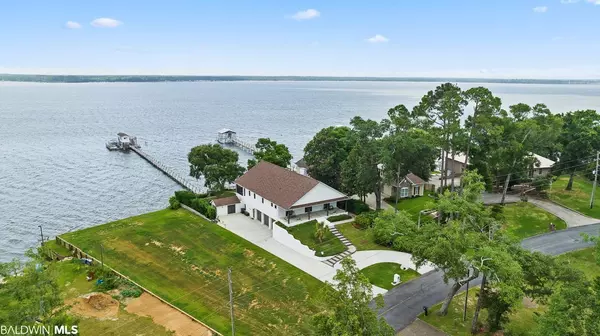For more information regarding the value of a property, please contact us for a free consultation.
2105 Club House Drive Lillian, AL 36549
Want to know what your home might be worth? Contact us for a FREE valuation!

Our team is ready to help you sell your home for the highest possible price ASAP
Key Details
Sold Price $1,050,000
Property Type Single Family Home
Sub Type Traditional
Listing Status Sold
Purchase Type For Sale
Square Footage 3,998 sqft
Price per Sqft $262
Subdivision Spanish Cove
MLS Listing ID 347462
Sold Date 11/14/23
Style Traditional
Bedrooms 5
Full Baths 3
Construction Status Resale
HOA Fees $73/mo
Year Built 1993
Annual Tax Amount $2,472
Lot Size 0.296 Acres
Lot Dimensions 62 x 208
Property Description
Owner financing available with 50% down for qualified buyer!! Amazing, custom 5-bedroom 3 bathroom home on Perdido Bay. 3,998 square feet living area. This beautiful home has exceptional amenities. Features Include: 350 ft boat dock with boat house and 3 boat lifts- 1 lift being able to accommodate up to 12,000lbs. Boat house has AC/heat, sink, refrigerator, and plenty of room to stretch out and enjoy the views. Jump on your boat and be at the the pass in Orange Beach in 15 minutes. Home has large, screened in back porch. In 2022 the home received a facelift to include, new driveway with added circle for additional parking, all new railings, stairs, and gates leading to the dock from the back yard, solar powered outdoor shower, new gutters, all new light fixtures upstairs and new door hardware throughout, new 102 gallon hot water heater, new plumbing fixtures and faucets. The upstairs of the home consists of an open concept kitchen, dining, living, and sitting area with amazing water views, 14ft ceilings, and beautiful wood tile flooring throughout. The sitting area has custom built in seating with storage. Also upstairs is the master bedroom with walk in closet and two built in dressers. Master bath is very spacious with large jacuzzi tub, separate shower with dual shower heads, and separate water closet. 2 guest bedrooms with shared bathroom on south wing of the home. Downstairs is a large den/family room, 2 additional, very large bedrooms with shared bathroom. Plenty of closet space in this home- 12 total! The neighborhood is golf cart friendly and has so much to offer. There are tennis courts, an outdoor pool that is covered and heated in the winter, a clubhouse, 24 hour security, an amazing pier, barbeque area, private beach, playground, basketball courts, fitness center, and more! ALL DOCK FURNISHINGS, BOTH INTERIOR REFRIGERATORS, LIVING ROOM TV AND ALL WINDOW TREATMENTS WILL CONVEY WITH THE SALE OF THE PROPERTY.
Location
State AL
County Baldwin
Area Lillian
Zoning Single Family Residence
Rooms
Basement Finished
Interior
Interior Features Family Room, Entrance Foyer, Living Room, Office/Study, Recreation Room, Sun Room, Ceiling Fan(s), En-Suite, High Ceilings, Split Bedroom Plan, Vaulted Ceiling(s)
Heating Electric
Cooling Ceiling Fan(s)
Flooring Tile
Fireplaces Number 1
Fireplaces Type Family Room
Fireplace Yes
Appliance Dishwasher, Disposal, Dryer, Microwave, Electric Range, Refrigerator w/Ice Maker, Washer, Wine Cooler, Cooktop, ENERGY STAR Qualified Appliances
Laundry Common Area
Exterior
Exterior Feature Storage
Garage Attached, Three Car Garage, Automatic Garage Door
Pool Community, Association
Community Features BBQ Area, Clubhouse, Fitness Center, Fishing, Internet, Pool - Outdoor, Satellite TV, Tennis Court(s), Playground
Utilities Available Underground Utilities, Riviera Utilities
Waterfront Yes
Waterfront Description Bay Front - Building
View Y/N Yes
View Direct Bay Front, Pool Area View
Roof Type Composition
Parking Type Attached, Three Car Garage, Automatic Garage Door
Garage Yes
Building
Lot Description Few Trees, Waterfront, Bulkhead, Pier, Boat Lift, Subdivision, Elevation-High
Foundation Slab
Sewer Baldwin Co Sewer Service
Water Public, Perdido Bay Water
Architectural Style Traditional
New Construction No
Construction Status Resale
Schools
Elementary Schools Elberta Elementary
Middle Schools Elberta Middle
High Schools Elberta High School
Others
Pets Allowed Allowed
HOA Fee Include Association Management,Common Area Insurance,Maintenance Grounds,Recreational Facilities,Reserve Funds,Security,Taxes-Common Area,Trash,Clubhouse,Pool
Ownership Whole/Full
Read Less
Bought with Keller Williams Realty Gulf Co
GET MORE INFORMATION




