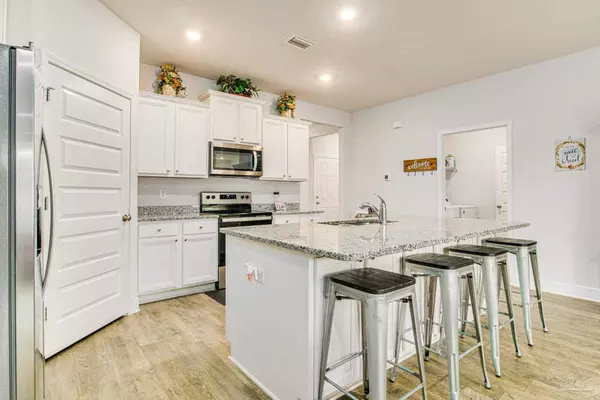Bought with Sydney Haitt • Levin Rinke Realty
For more information regarding the value of a property, please contact us for a free consultation.
8022 Burnside Loop Pensacola, FL 32526
Want to know what your home might be worth? Contact us for a FREE valuation!

Our team is ready to help you sell your home for the highest possible price ASAP
Key Details
Sold Price $305,000
Property Type Single Family Home
Sub Type Single Family Residence
Listing Status Sold
Purchase Type For Sale
Square Footage 1,884 sqft
Price per Sqft $161
Subdivision Antietam
MLS Listing ID 628610
Sold Date 10/31/23
Style Craftsman
Bedrooms 3
Full Baths 2
HOA Fees $166/ann
HOA Y/N Yes
Originating Board Pensacola MLS
Year Built 2020
Lot Size 6,499 Sqft
Acres 0.1492
Lot Dimensions 52 x 125
Property Description
This 3 bedroom, 2 bathroom 'Smart Home' comes with a versatile 'flex' room located just behind the kitchen. So many options! It can be your formal dining room, home office, workout room, reading room or den. The open floor plan of this 'Dover' model makes entertaining a breeze. The master suite is spacious & accessible from the living area or the laundry room. The master bath features a no curb shower for easy access, garden tub & double vanity. The large walk in closet has a door that opens to the laundry room so dirty clothes disappear with ease. French doors in the dining area open to the rear covered porch & fenced in back yard were you'll enjoy your morning coffee or afternoon cocktail . Antietam is a gated community with a pool and putting green. The HOA maintains the unfenced part of your yard, the front yard, with grass cutting and edging.
Location
State FL
County Escambia
Zoning Res Single
Rooms
Dining Room Breakfast Bar, Eat-in Kitchen, Kitchen/Dining Combo
Kitchen Not Updated, Granite Counters
Interior
Interior Features Baseboards, Recessed Lighting, Walk-In Closet(s), Office/Study
Heating Central
Cooling Central Air
Flooring Carpet, Simulated Wood
Appliance Electric Water Heater, Dryer, Washer, Built In Microwave, Dishwasher, Disposal, Self Cleaning Oven
Exterior
Garage 2 Car Garage, Front Entrance, Garage Door Opener
Garage Spaces 2.0
Pool None
Waterfront No
View Y/N No
Roof Type Shingle
Parking Type 2 Car Garage, Front Entrance, Garage Door Opener
Total Parking Spaces 2
Garage Yes
Building
Lot Description Interior Lot
Faces Travel West on Nine Mile past Navy Federal, pass through the Nine Mile and Beulah intersection. About 3.5miles take a right onto Tower Ridge Rd, the community will be on your left.
Story 1
Water Public
Structure Type Brick
New Construction No
Others
HOA Fee Include Association, Maintenance Grounds, Management, Recreation Facility
Tax ID 011S322301008006
Security Features Smoke Detector(s)
Read Less
GET MORE INFORMATION




