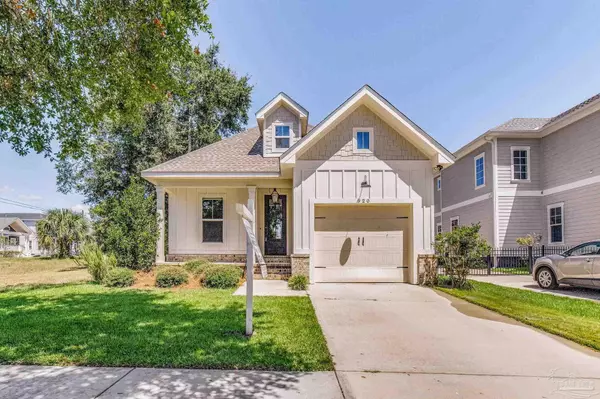Bought with Travis Talley • KELLER WILLIAMS REALTY GULF COAST
For more information regarding the value of a property, please contact us for a free consultation.
920 W Chase St Pensacola, FL 32502
Want to know what your home might be worth? Contact us for a FREE valuation!

Our team is ready to help you sell your home for the highest possible price ASAP
Key Details
Sold Price $542,250
Property Type Single Family Home
Sub Type Single Family Residence
Listing Status Sold
Purchase Type For Sale
Square Footage 1,859 sqft
Price per Sqft $291
Subdivision Maxent Tract
MLS Listing ID 632446
Sold Date 10/30/23
Style Cottage
Bedrooms 3
Full Baths 2
Half Baths 1
HOA Y/N No
Originating Board Pensacola MLS
Year Built 2018
Lot Size 4,791 Sqft
Acres 0.11
Property Description
This beautiful three bedroom two and a half bath home in Downtown Pensacola is ready for you to move in. The excellent location offers the best of both worlds; a quiet, friendly, and walkable neighborhood, that is still just a short bike ride from all of the shopping, dining, entertainment, and events that our Downtown has become famous for. With over 1,850 square feet of living space this unique home built in 2018 has all of the openness and light of a modern design, with cathedral ceiling in the living area and nine foot ceiling height everywhere else, but also welcomes you with warmth and character from the custom fixtures, cabinetry, and accents. The front porch with gas lantern opens onto the main living area where kitchen, dining, and living spaces all flow together. The kitchen is equipped with stone counter tops and large island with bar, a suite of stainless Kitchen Aid appliances (including under-counter microwave), solid wood exposed shelving, gas range with pot filler faucet and embossed backsplash, and ample counter and storage space including a large pantry. The powder room, with stone vanity and tile accent is adjacent to the living area. Reclaimed doors slide away to reveal a bonus space that could be used as a fourth bedroom, an office, workout room, or playroom. The primary bedroom features a very well-appointed en suite full bath with custom double vanity with stone top, over-sized walk-in shower, and large walk-in closet. The second and third bedrooms are ample size, each with their own closet, and are joined by a Jack and Jill style full bath, and even here you'll find nice touches like a stone top and colorful tile backsplash. The covered back porch is perfect for grilling and entertaining and the privacy-fenced backyard provides nice outdoor space. With a 2018 roof, HVAC, and tankless gas water heater, as well as new Pergo DuraCraft flooring throughout, and fabric storm panels, this home is turn-key ready for its new owner.
Location
State FL
County Escambia
Zoning City,Res Single
Rooms
Dining Room Breakfast Bar, Living/Dining Combo
Kitchen Not Updated, Kitchen Island, Pantry, Solid Surface Countertops
Interior
Interior Features Baseboards, Cathedral Ceiling(s), Ceiling Fan(s), Crown Molding, High Ceilings, High Speed Internet, Recessed Lighting, Walk-In Closet(s)
Heating Natural Gas
Cooling Central Air, Ceiling Fan(s)
Appliance Tankless Water Heater/Gas, Built In Microwave, Dishwasher, Disposal, Refrigerator, Self Cleaning Oven
Exterior
Exterior Feature Sprinkler
Garage Garage, Garage Door Opener
Garage Spaces 1.0
Fence Back Yard, Privacy
Pool None
Utilities Available Cable Available
Waterfront No
View Y/N No
Roof Type Shingle
Parking Type Garage, Garage Door Opener
Total Parking Spaces 1
Garage Yes
Building
Faces use your favorite nav app or call Ryan
Story 1
Water Public
Structure Type Frame
New Construction No
Others
Tax ID 000S009080019014
Security Features Smoke Detector(s)
Read Less
GET MORE INFORMATION




