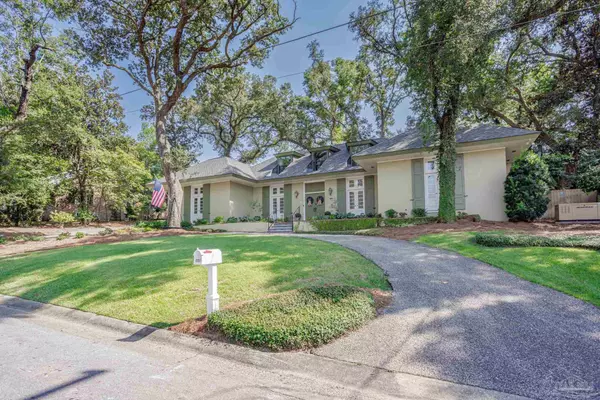Bought with Debra Fall • RE/MAX HORIZONS REALTY
For more information regarding the value of a property, please contact us for a free consultation.
4151 Menendez Rd Pensacola, FL 32503
Want to know what your home might be worth? Contact us for a FREE valuation!

Our team is ready to help you sell your home for the highest possible price ASAP
Key Details
Sold Price $1,125,000
Property Type Single Family Home
Sub Type Single Family Residence
Listing Status Sold
Purchase Type For Sale
Square Footage 3,672 sqft
Price per Sqft $306
Subdivision Driftwood
MLS Listing ID 631321
Sold Date 10/30/23
Style French Prov
Bedrooms 5
Full Baths 3
Half Baths 1
HOA Y/N No
Originating Board Pensacola MLS
Year Built 1963
Lot Size 0.361 Acres
Acres 0.361
Lot Dimensions 135x117
Property Description
Executive home located in the well established and desirable part of East Hill. Tastefully updated in 2021, this home welcomes you with a circular driveway, mature oak trees, new landscaping and solid wood double front door entrance. As you enter into the grand foyer, to your right is an additional bedroom with ensuite bath. To your left is a large library/game room with wainscoting walls and pool table that conveys. Parquet flooring throughout main part of downstairs. The kitchen was renovated in 2021 with new cabinets, quartz countertops, Thermador double oven, Thermador gas range, 2 refrigerators. dry bar and wine cooler. Off the kitchen is a formal dining room with original crown molding & Baccarat crystal chandelier (circa 1890). Living room has wood burning fireplace w/ FRAME TV above mantel that conveys. From your living room you can enjoy the serene setting of the expansive paver patio w/ Green Egg and prep area plus separate storage building. Master bedroom is downstairs w/ new carpet & shiplap accent wall. Master bath completely renovated w/ double vanity, stand alone tub, water closet, large shower w/ integrated Bluetooth speaker/lighting and double closets w/ one being an EX-LARGE walk-in. Laundry room is downstairs w/ shelving and double linen closets. Upstairs are 3 nice size bedrooms and 1 full bath with triple vanity. This home has plenty of storage with upstairs access to 2 attic areas plus a climate controlled double car garage. Electrical panels were updated in 2021, roof replaced in 2021 adding hurricane clips and foam insulation. Irrigation system will keep you yard looking pristine all year long. Home has a whole house generator and the shutters are functional for storms. Security system is not affixed and does not convey.
Location
State FL
County Escambia
Zoning Res Single
Rooms
Other Rooms Workshop/Storage, Yard Building
Dining Room Breakfast Bar, Breakfast Room/Nook, Formal Dining Room
Kitchen Remodeled, Kitchen Island, Pantry
Interior
Interior Features Storage, Baseboards, Bookcases, Ceiling Fan(s), Walk-In Closet(s), Game Room
Heating Multi Units, Heat Pump, Central, Fireplace(s)
Cooling Multi Units, Heat Pump, Central Air, Ceiling Fan(s)
Flooring Parquet, Tile, Carpet
Fireplace true
Appliance Water Heater, Electric Water Heater, Wine Cooler, Dishwasher, Disposal, Double Oven, Microwave, Refrigerator, Self Cleaning Oven, Oven
Exterior
Exterior Feature Barbecue, Sprinkler, Rain Gutters
Garage 2 Car Garage, Circular Driveway, Side Entrance
Garage Spaces 2.0
Fence Back Yard, Privacy
Pool None
Utilities Available Cable Available
Waterfront No
View Y/N No
Roof Type Shingle, Flat
Parking Type 2 Car Garage, Circular Driveway, Side Entrance
Total Parking Spaces 2
Garage Yes
Building
Lot Description Central Access
Faces 12th Avenue to Driftwood Drive. Turn Left on Menendez. Home will be on your left.
Story 2
Water Public
Structure Type Frame
New Construction No
Others
HOA Fee Include None
Tax ID 042S301005006002
Read Less
GET MORE INFORMATION




