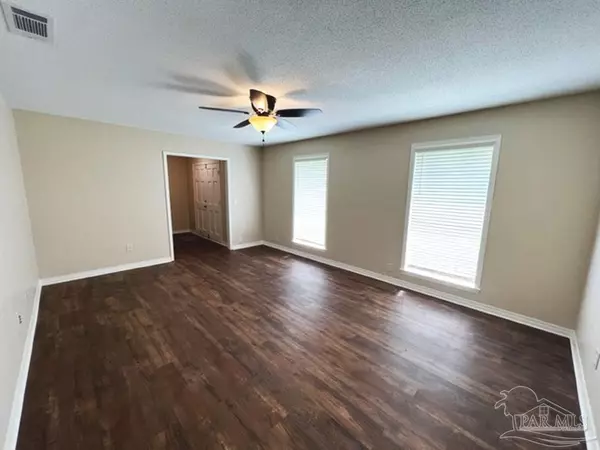Bought with Outside Area Selling Agent • OUTSIDE AREA SELLING OFFICE
For more information regarding the value of a property, please contact us for a free consultation.
1112 Sneed Dr Atmore, AL 36502
Want to know what your home might be worth? Contact us for a FREE valuation!

Our team is ready to help you sell your home for the highest possible price ASAP
Key Details
Sold Price $279,000
Property Type Single Family Home
Sub Type Single Family Residence
Listing Status Sold
Purchase Type For Sale
Square Footage 1,866 sqft
Price per Sqft $149
MLS Listing ID 610881
Sold Date 10/27/23
Style Traditional
Bedrooms 3
Full Baths 2
HOA Y/N No
Originating Board Pensacola MLS
Year Built 1975
Lot Size 0.530 Acres
Acres 0.53
Lot Dimensions 120x190
Property Description
Updated and Renovated Brick Home on a half acre lot!! This one owner home is located on a quiet, dead-end street and convenient to shopping, schools, churches and medical facilities. Updates include new flooring through-out, freshly painted interior & exterior, new counter tops, new upscale appliances, Levolor Lift Blinds through-out, lighting & plumbing fixtures updated, new HVAC system, in-ground pool w/new pump, a 20x20 screened porch overlooking the pool and a fenced back yard!!, Upon entry of the home, there is a living room and dining room which leads into the well designed kitchen with plenty of cabinet space. Adjacent to the kitchen is a big family room which leads onto the screened porch. The 3 bedrooms are located on a separate wing of the home where two are convenient to the updated hall bathroom. The en-suite master bedroom has space aplenty and large closet space. This is an ideal floor plan for entertaining and gatherings. New roof installed 1/23. A Move-In Ready Home, All Spruced Up and just waiting for You!! Make your showing appointment soon!! ALL SQ. FOOTAGE AND DIMENSIONS ARE APPROXIMATE AND IS THE BUYER'S RESPONSIBILITY TO VERIFY.
Location
State AL
County Other Counties
Zoning City,Res Single
Rooms
Dining Room Breakfast Bar, Formal Dining Room
Kitchen Updated
Interior
Interior Features Ceiling Fan(s), High Speed Internet
Heating Heat Pump, Fireplace(s)
Cooling Heat Pump, Ceiling Fan(s)
Flooring Carpet
Fireplace true
Appliance Electric Water Heater, Dishwasher, Disposal, Microwave
Exterior
Garage Driveway
Fence Back Yard
Pool In Ground
Utilities Available Cable Available
Waterfront No
View Y/N No
Roof Type Shingle
Parking Type Driveway
Garage No
Building
Lot Description Central Access
Faces From downtown Atmore take Hwy 31 N. (aka E. Nashvillle Ave) to Medical Park Dr. and turn right. Continue to McRae St. and turn left. Continue 3 blocks and turn left on Sneed Dr. Property will be on your left.
Story 1
Water Public
Structure Type Brick
New Construction No
Others
HOA Fee Include None
Tax ID 2608332001009.000
Read Less
GET MORE INFORMATION




