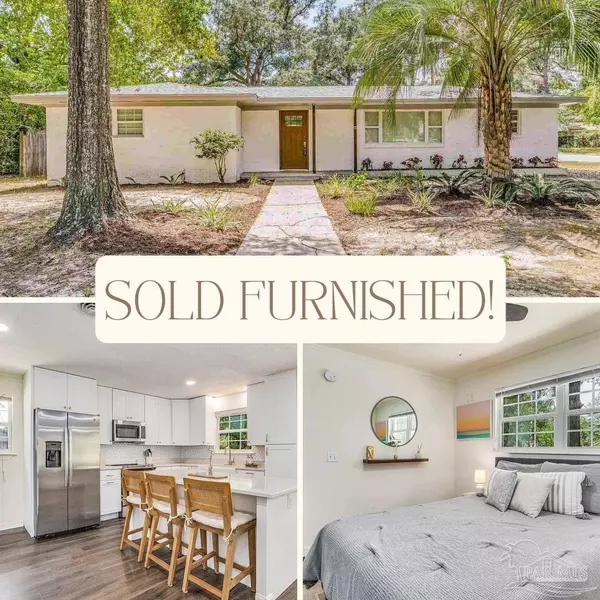Bought with Paula Snow, Llc • EXP Realty, LLC
For more information regarding the value of a property, please contact us for a free consultation.
4605 Christy Dr Pensacola, FL 32504
Want to know what your home might be worth? Contact us for a FREE valuation!

Our team is ready to help you sell your home for the highest possible price ASAP
Key Details
Sold Price $250,000
Property Type Single Family Home
Sub Type Single Family Residence
Listing Status Sold
Purchase Type For Sale
Square Footage 1,355 sqft
Price per Sqft $184
Subdivision Scenic Hills
MLS Listing ID 632221
Sold Date 10/23/23
Style Contemporary
Bedrooms 3
Full Baths 2
HOA Y/N No
Originating Board Pensacola MLS
Year Built 1959
Lot Size 0.261 Acres
Acres 0.2606
Property Description
Are you prepared to discover the perfect place to call your own? Your search ends here! As you approach the property, you'll be greeted by a charming covered front porch, an ideal spot for your cozy bench. Upon entering, a warm and inviting living room, dining area, and kitchen with an excellent open floor plan await you. The kitchen boasts solid surface countertops, stainless steel appliances, a tasteful tiled backsplash, a stainless-steel sink, luxurious vinyl flooring (no carpets in this home), and abundant white cabinets—a culinary haven for preparing delectable family feasts. The dining space is perfect for showcasing your antique table, ensuring ample room for everyone. Positioned off the living room, the third bedroom, featuring elegant French doors, offers versatile usage as a home office or a more formal dining space, catering to your preferences. The two additional bedrooms offer convenience with double sliding door closets, ceiling fans, and installed luxury vinyl floors. The hallway bathroom presents a combined shower and tub, accompanied by a single vanity sink. The main bedroom boasts beautiful LVP floors, a ceiling fan, and its own ensuite bathroom. This ensuite is equipped with a single vanity sink, LVP flooring, a linen closet, and a standalone shower. Laundry worries are eliminated with the spacious laundry room that accommodates all your cleaning necessities. The carport entrance, conveniently located on the side of the home, offers shelter during rainy days. Step onto the back patio, an idyllic space for relaxation or savoring your morning coffee while basking in the wonderful Florida weather. The backyard is partially enclosed by a privacy fence and features a connected shed, ideal for storing holiday decorations and more. Don't miss out—come explore this remarkable home and seize the opportunity to make it your very own today!
Location
State FL
County Escambia
Zoning City,Res Single
Rooms
Dining Room Breakfast Bar, Eat-in Kitchen, Kitchen/Dining Combo, Living/Dining Combo
Kitchen Not Updated, Solid Surface Countertops
Interior
Interior Features Ceiling Fan(s)
Heating Central
Cooling Central Air, Ceiling Fan(s)
Flooring Simulated Wood
Appliance Electric Water Heater, Built In Microwave
Exterior
Garage Carport, Detached, Driveway, Front Entrance
Carport Spaces 1
Fence Back Yard, Privacy
Pool None
Utilities Available Cable Available
Waterfront No
View Y/N No
Roof Type Shingle
Parking Type Carport, Detached, Driveway, Front Entrance
Total Parking Spaces 1
Garage No
Building
Lot Description Central Access
Faces From Creighton Rd, Turn right onto Oriole Ave, Turn right at the 1st cross street onto Christy Dr, Home will be on the right
Story 1
Water Public
Structure Type Frame
New Construction No
Others
HOA Fee Include None
Tax ID 091S292000016003
Security Features Smoke Detector(s)
Read Less
GET MORE INFORMATION




