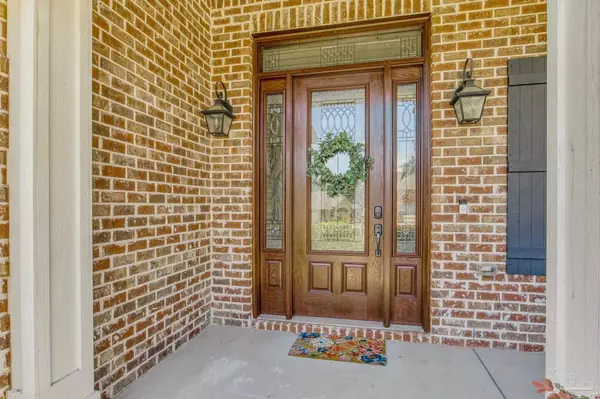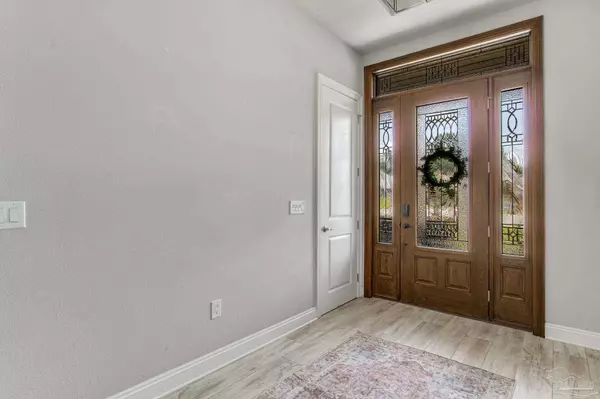Bought with Paula Snow, Llc • EXP Realty, LLC
For more information regarding the value of a property, please contact us for a free consultation.
6021 Lancaster Ct Pace, FL 32571
Want to know what your home might be worth? Contact us for a FREE valuation!

Our team is ready to help you sell your home for the highest possible price ASAP
Key Details
Sold Price $435,000
Property Type Single Family Home
Sub Type Single Family Residence
Listing Status Sold
Purchase Type For Sale
Square Footage 2,197 sqft
Price per Sqft $197
Subdivision Hammersmith
MLS Listing ID 629757
Sold Date 10/11/23
Style Traditional
Bedrooms 4
Full Baths 2
HOA Fees $25/ann
HOA Y/N Yes
Originating Board Pensacola MLS
Year Built 2018
Lot Size 0.270 Acres
Acres 0.27
Property Description
New listing in Hammersmith subdivision. Bells and whistles galore 8 ft front door, triple slider back door, elevated porches, custom porch columns, dormers, boxed out attic w.shelving, 8 ft interior doors, deluxe trim package on windows, 2 inch faux wood blinds, pot-filler, upgraded appliances, built in laundry cabinets, built in entertainment center, bump outs at kitchen cooktop and sink, coffered ceiling in living room, crown molding in living room, office, foyer and master bedroom, vaulted ceiling in front guest room hop up in foyer and office, wood plank tile everywhere except bedrooms, 36 inch bar top with oversized granite island. Bedrooms have luxury vinyl wood plank flooring. Upgraded light package fans on back porch, gutters, gutter guards french drains in backyard, quiet cul-de-sac lot, privacy fence, security alarm and ring doorbell, led flush mount lights in Living room, master bedroom, kitchen, and office. Located conveniently in the heart of Pace, with all Pace schools and minutes to Bennett Russell Park, the Soccer Fields and PARA sports complex.
Location
State FL
County Santa Rosa
Zoning Res Single
Rooms
Dining Room Breakfast Bar, Breakfast Room/Nook, Eat-in Kitchen
Kitchen Not Updated
Interior
Heating Heat Pump, Central
Cooling Central Air, Ceiling Fan(s)
Flooring Tile, Laminate
Appliance Electric Water Heater, Dryer, Washer
Exterior
Exterior Feature Sprinkler, Rain Gutters
Garage 2 Car Garage, Garage Door Opener
Garage Spaces 2.0
Fence Back Yard
Pool None
Waterfront No
View Y/N No
Roof Type Shingle
Parking Type 2 Car Garage, Garage Door Opener
Total Parking Spaces 2
Garage Yes
Building
Lot Description Cul-De-Sac
Faces King George Parkway to Lancaster Gate Dr, right on Lancaster Court
Story 1
Water Public
Structure Type Brick, Frame
New Construction No
Others
HOA Fee Include Association, Deed Restrictions, Management
Tax ID 272N29165100A000740
Security Features Smoke Detector(s)
Read Less
GET MORE INFORMATION




