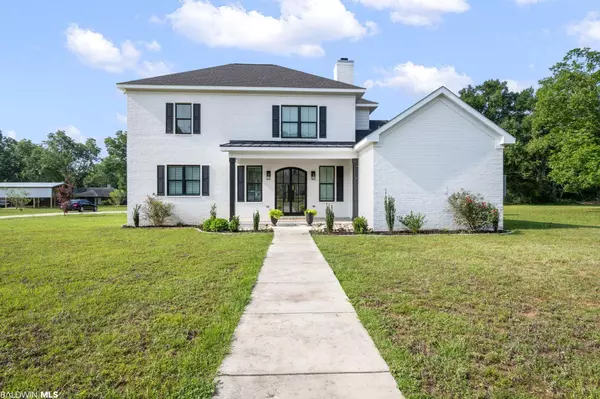For more information regarding the value of a property, please contact us for a free consultation.
7615 Offspring Drive Irvington, AL 36544
Want to know what your home might be worth? Contact us for a FREE valuation!

Our team is ready to help you sell your home for the highest possible price ASAP
Key Details
Sold Price $449,000
Property Type Single Family Home
Sub Type Contemporary
Listing Status Sold
Purchase Type For Sale
Square Footage 2,844 sqft
Price per Sqft $157
MLS Listing ID 348077
Sold Date 10/10/23
Style Contemporary
Bedrooms 4
Full Baths 3
Half Baths 1
Construction Status Resale
Year Built 2019
Annual Tax Amount $1,346
Lot Dimensions 206 x 167 x 207 x 166
Property Description
Welcome to country living in luxury! Close to the best seafood in America! This contemporary custom built home features real oak floors throughout and ceramic tile in bathrooms and laundry room. Quartz and marble counters in kitchen. Marble counters in primary bath. Kitchen has a huge island and plenty of counter space. Stainless appliances and gas range. Cabinets are a gorgeous light gray. Walk in pantry has plenty of space for groceries and extra small appliances. Laundry room features beautiful cabinets with gold pulls and glittering quartz countertops. Kitchen and family room are an open concept. Living room boasts an expansive, wood burning, brick fireplace with gas starter. Hallway offers a half bath for guests. Primary bedroom and en suite bath are on the main floor. Primary bath has separate walk in shower and soaking tub. Walk in his and hers closet through bath. Beautiful oak staircase leads to second floor where you will find two bedrooms sharing a jack-n jill bath and each having its own walk in closet. and a third bedroom with en suite full bath and large closet. Back patio features a beautiful hanging daybed for your napping pleasure and picket fenced area, perfect for your furry family members. One car attached garage with attic storage and storage closets. This home has three hvac units. One for primary suite, one for living room, kitchen and laundry, and one for upstairs. Beautiful landscaped yard even has it's very own tree house! Buyer and buyer's agent to verify all pertinent information and measurements. Property has septic system with city water.
Location
State AL
County Mobile
Area Other Area
Zoning Other-See Remarks
Interior
Interior Features Living Room, Ceiling Fan(s), En-Suite, High Ceilings, Storage
Heating Central
Cooling Central Electric (Cool), Ceiling Fan(s)
Flooring Tile, Wood
Fireplaces Number 1
Fireplaces Type Living Room, Wood Burning, Gas
Fireplace Yes
Appliance Dishwasher, Dryer, Microwave, Gas Range, Refrigerator w/Ice Maker, Washer, Tankless Water Heater
Laundry Main Level
Exterior
Exterior Feature Termite Contract
Parking Features Attached, Single Garage, Side Entrance, Automatic Garage Door
Fence Partial
Community Features None
Utilities Available Water Heater-Tankless
Waterfront Description No Waterfront
View Y/N No
View None/Not Applicable
Roof Type Composition
Garage Yes
Building
Lot Description Less than 1 acre, Cul-De-Sac
Foundation Slab
Sewer Septic Tank
Water Public
Architectural Style Contemporary
New Construction No
Construction Status Resale
Schools
Elementary Schools Not Baldwin County
High Schools Not Baldwin County
Others
Ownership Whole/Full
Read Less
Bought with RE/MAX Partners
GET MORE INFORMATION




