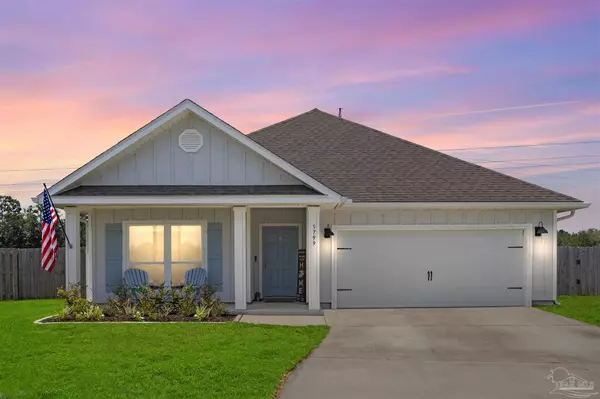Bought with Traci Mccoy • RE/MAX INFINITY
For more information regarding the value of a property, please contact us for a free consultation.
5799 Conley Ct Pace, FL 32571
Want to know what your home might be worth? Contact us for a FREE valuation!

Our team is ready to help you sell your home for the highest possible price ASAP
Key Details
Sold Price $335,000
Property Type Single Family Home
Sub Type Single Family Residence
Listing Status Sold
Purchase Type For Sale
Square Footage 1,835 sqft
Price per Sqft $182
Subdivision Arbor Place
MLS Listing ID 630296
Sold Date 10/02/23
Style Craftsman
Bedrooms 4
Full Baths 2
HOA Fees $64/ann
HOA Y/N Yes
Originating Board Pensacola MLS
Year Built 2020
Lot Size 6,534 Sqft
Acres 0.15
Property Description
This beautiful Rhett floor plan is a 4 bedroom 2 bath with Solar Panels to help with those brutaly- hot summer utility bills. Arbor Place subdivision has a community pool, sidewalks, lights, underground utilities, and is very conveniently located. This luxury Hardyboard exterior home is located on a cul de sac and gives you the privacy you're looking for. The home is so well taken care of you'd think it was the model home. From the meticulous and beautiful curb appeal and 2 car garage to your morning coffee on the covered front porch. As you come through the large foyer you'll notice the custom wainscoting on the entrance walls and the high ceilings to give you the grand feel. There are two large bedrooms on one side and 1 large bedroom and full bathroom on the other side of the hallway. Coming into the kitchen you'll immediately notice the gorgeous backsplash, granite counters, large eat up kitchen island, custom wood pantry shelves in the pantry, and all stainless steel appliances. Master bedroom is located on the backside of the home and has a walk in closet, double vanity, 5 foot floor to ceiling shower, garden tub with backsplash. This home reflects beautiful ownership and attention to details with incredible upgrades. The home hosts: custom features, solar panels, high ceilings, trey ceilings, recessed lighting, ceiling fans, blinds, fence, wainscoting, granite, kitchen island. craftsman door frames, gutters, fenced in dog area, covered back patio, and located in an active community. THIS IS THE HOME WITH IT ALL -pure definition of turn key ready!
Location
State FL
County Santa Rosa
Zoning County,Res Single
Rooms
Dining Room Breakfast Bar, Kitchen/Dining Combo
Kitchen Updated
Interior
Interior Features Baseboards, Ceiling Fan(s), High Ceilings, Recessed Lighting, Walk-In Closet(s)
Heating Central
Cooling Central Air, Ceiling Fan(s)
Flooring Vinyl, Carpet, Simulated Wood
Appliance Electric Water Heater
Exterior
Garage 2 Car Garage, Front Entrance, Garage Door Opener
Garage Spaces 2.0
Fence Back Yard
Pool None
Community Features Pool, Sidewalks
Utilities Available Underground Utilities
Waterfront No
View Y/N No
Roof Type Shingle
Parking Type 2 Car Garage, Front Entrance, Garage Door Opener
Total Parking Spaces 2
Garage Yes
Building
Lot Description Cul-De-Sac
Faces From Hwy 90, turn left onto West Spencerfield, cross South and North Spencerfield to the community on your left, just before Berryhill Rd.
Story 1
Water Public
Structure Type Frame
New Construction No
Others
HOA Fee Include Association
Tax ID 332N29002800A000380
Security Features Smoke Detector(s)
Read Less
GET MORE INFORMATION




