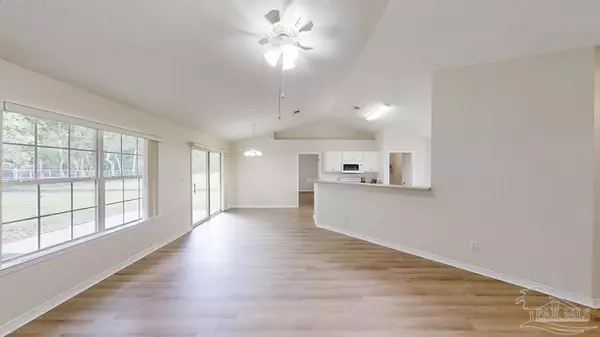Bought with Christina Brunet Sabastia • Levin Rinke Realty
For more information regarding the value of a property, please contact us for a free consultation.
8048 Mark Ct Pensacola, FL 32506
Want to know what your home might be worth? Contact us for a FREE valuation!

Our team is ready to help you sell your home for the highest possible price ASAP
Key Details
Sold Price $279,000
Property Type Single Family Home
Sub Type Single Family Residence
Listing Status Sold
Purchase Type For Sale
Square Footage 1,485 sqft
Price per Sqft $187
Subdivision Lake Cook Estates
MLS Listing ID 629742
Sold Date 09/18/23
Style Traditional
Bedrooms 3
Full Baths 2
HOA Y/N No
Originating Board Pensacola MLS
Year Built 2004
Lot Size 0.260 Acres
Acres 0.26
Property Description
Discover this 3-bedroom, 2-bath home near NAS Pensacola that sits on a quiet cul-de-sac. This home is the perfect blend of comfort and convenience and features a split plan layout with a flexible open-style living area and vaulted ceilings. The spacious Kitchen has an abundance of cabinets and a pantry that will meet all your storage needs. Your dining options are covered with a breakfast nook and hop up bar for casual dining as well as a Dining area. The Primary bedroom is large enough to accomodate a king bed, and you will love the en-suite bath with double vanities, garden tub and sizeable walk in closet. The 2 additional bedrooms and full guest bath are located on the opposite side of the home. This Move-In-Ready home features recent updates like a new HVAC system and thermostat, new upgraded laminate floors, and a freshly painted interior. The private fully fenced backyard, backs up to a canal, and offers tranquility and plenty of room for outdoor enjoyment.
Location
State FL
County Escambia
Zoning Res Single
Rooms
Dining Room Breakfast Bar, Living/Dining Combo
Kitchen Not Updated, Laminate Counters, Pantry
Interior
Interior Features Ceiling Fan(s), Vaulted Ceiling(s)
Heating Central
Cooling Central Air, Ceiling Fan(s)
Flooring Laminate
Appliance Electric Water Heater, Dishwasher, Refrigerator
Exterior
Garage 2 Car Garage
Garage Spaces 2.0
Pool None
Waterfront No
View Y/N No
Roof Type Shingle
Parking Type 2 Car Garage
Total Parking Spaces 2
Garage Yes
Building
Lot Description Cul-De-Sac
Faces BLUE ANGEL PARKWAY TO DOG TRACK RD, LEFT ON CARRIER AND RIGHT ON MARK CT. HOME IS AT END IN CUL-DE-SAC
Story 1
Water Public
Structure Type Frame
New Construction No
Others
HOA Fee Include None
Tax ID 292S314200026001
Read Less
GET MORE INFORMATION




